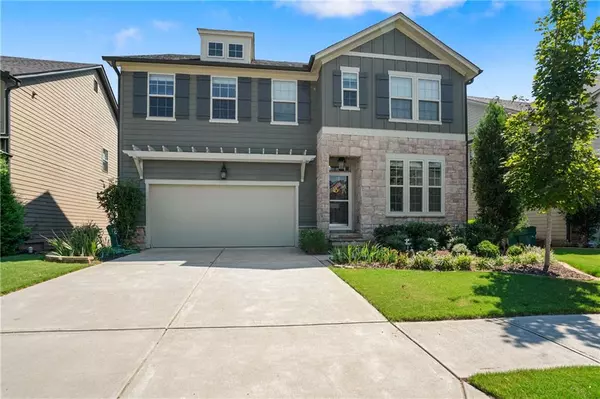For more information regarding the value of a property, please contact us for a free consultation.
542 Lost Creek DR Woodstock, GA 30188
Want to know what your home might be worth? Contact us for a FREE valuation!

Our team is ready to help you sell your home for the highest possible price ASAP
Key Details
Sold Price $415,000
Property Type Single Family Home
Sub Type Single Family Residence
Listing Status Sold
Purchase Type For Sale
Square Footage 3,221 sqft
Price per Sqft $128
Subdivision Stoney Creek
MLS Listing ID 6778790
Sold Date 12/15/20
Style Traditional
Bedrooms 5
Full Baths 4
Half Baths 1
Construction Status Resale
HOA Fees $600
HOA Y/N Yes
Originating Board FMLS API
Year Built 2014
Annual Tax Amount $5,011
Tax Year 2019
Lot Size 6,359 Sqft
Acres 0.146
Property Description
Beautiful Ashton Woods high efficiency home in centrally located Stoney Creek neighborhood in TOP school district. Features separate living room/office/study & separate dining room. Huge open Gourmet kitchen & breakfast room. Oversized island. Kitchen features stainless steel appliances, maple cabinets & granite counter tops! Abundance of hardwood floors and lots of natural light looking out over wooded army core property with window to window trees & 3 beautifully manicured crape myrtles. Upstairs features a large loft, 3 secondary bedrooms, Ensuite. Oversized Master w/spa bath granite counters & huge closet. Property sits in the back portion of neighborhood w low traffic 4th house down from pool, private wooded fenced in backyard & screened in porch. Home features security system including window sensors on all basement windows, and main floor windows, “that can be easily accessed from outside,” motion detector in basement as well as main level, garage door tied into system so that it can be checked and remotely opened through app on phone, and keypads on main level and master bedroom. 5 years left on transferable Home Warranty. Trasnferable Termite bond. Partially “mostly” finished basement featuring kids area/2nd family room area, office/gym, “which could easily be converted into a 6th bedroom,” and half bath stubbed for bath or shower. Also in basement home owner built a recording studio/media room with top of the line safe and sound insulation inside the drywall on walls and ceiling. Auralex bass traps “sound enhancers,” on the outside of drywall. Secondary partitioned room inside media room with pocket doors that could be used for storage, bar area or additional study area. Make sure to check out the VIRTUAL TOUR
Location
State GA
County Cherokee
Area 113 - Cherokee County
Lake Name None
Rooms
Bedroom Description Split Bedroom Plan
Other Rooms None
Basement Bath/Stubbed, Daylight, Exterior Entry, Finished Bath, Full, Interior Entry
Main Level Bedrooms 1
Dining Room Seats 12+, Separate Dining Room
Interior
Interior Features Disappearing Attic Stairs, Double Vanity, Entrance Foyer, High Ceilings 9 ft Lower, High Ceilings 9 ft Main, High Speed Internet, His and Hers Closets, Low Flow Plumbing Fixtures, Tray Ceiling(s), Walk-In Closet(s)
Heating Forced Air, Natural Gas, Zoned
Cooling Attic Fan, Central Air, Zoned
Flooring Carpet, Hardwood
Fireplaces Number 1
Fireplaces Type Family Room
Window Features Insulated Windows
Appliance Dishwasher, Disposal, ENERGY STAR Qualified Appliances, Gas Range, Microwave, Self Cleaning Oven
Laundry Laundry Room, Main Level
Exterior
Exterior Feature Private Yard, Other
Parking Features Garage, Garage Faces Front, Kitchen Level, Level Driveway
Garage Spaces 2.0
Fence Back Yard
Pool None
Community Features Homeowners Assoc, Playground, Pool, Sidewalks, Street Lights
Utilities Available Cable Available, Underground Utilities
View City
Roof Type Composition
Street Surface Paved
Accessibility None
Handicap Access None
Porch Deck, Screened
Total Parking Spaces 2
Building
Lot Description Back Yard, Landscaped, Level, Private, Wooded
Story Three Or More
Sewer Public Sewer
Water Public
Architectural Style Traditional
Level or Stories Three Or More
Structure Type Cement Siding
New Construction No
Construction Status Resale
Schools
Elementary Schools Johnston
Middle Schools Mill Creek
High Schools River Ridge
Others
HOA Fee Include Swim/Tennis
Senior Community no
Restrictions false
Tax ID 15N16L 130
Special Listing Condition None
Read Less

Bought with Keller Williams Realty Atl Perimeter
Get More Information




