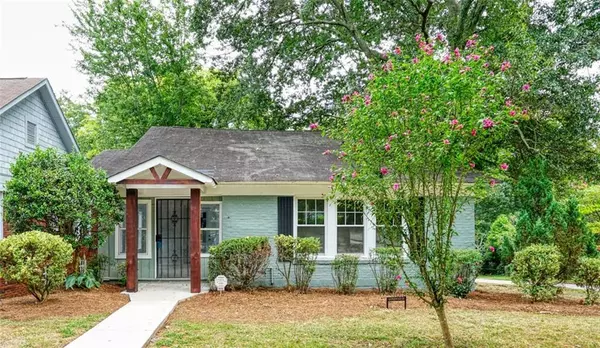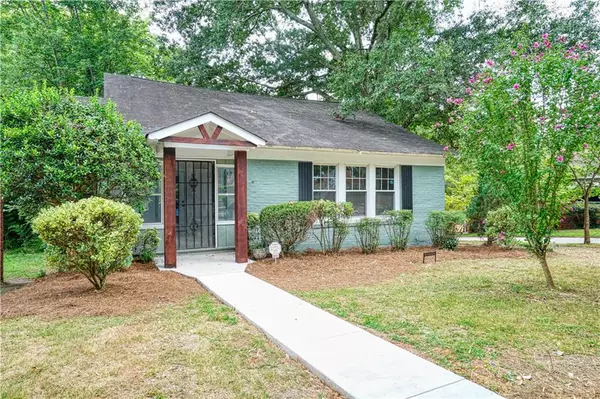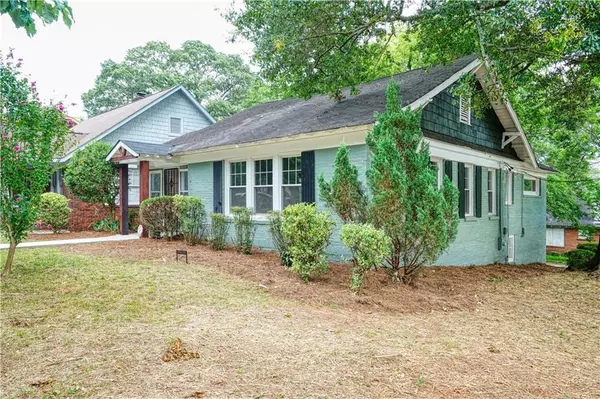For more information regarding the value of a property, please contact us for a free consultation.
1018 Katherwood DR SW Atlanta, GA 30310
Want to know what your home might be worth? Contact us for a FREE valuation!

Our team is ready to help you sell your home for the highest possible price ASAP
Key Details
Sold Price $289,999
Property Type Single Family Home
Sub Type Single Family Residence
Listing Status Sold
Purchase Type For Sale
Square Footage 1,336 sqft
Price per Sqft $217
Subdivision Sylvan Hills
MLS Listing ID 6756714
Sold Date 10/26/20
Style Craftsman
Bedrooms 3
Full Baths 2
Construction Status Updated/Remodeled
HOA Y/N No
Originating Board FMLS API
Year Built 1930
Annual Tax Amount $1,866
Tax Year 2019
Lot Size 9,121 Sqft
Acres 0.2094
Property Description
WELCOME HOME to this COMPLETELY renovated and modernized Craftsman home centrally located in Svlan Hills.
This beautiful four-sided brick home features an open concept floor plan with high ceilings, gorgeous hardwood floors and high-end custom detailed finishes throughout. A covered front entrance leads to a spacious mud room with custom built-in bench and storage units. Gourmet kitchen features NEW shaker white soft close cabinets, NEW granite counter tops, NEW subway tile backsplash, NEW touch-less kitchen sink faucet and brand NEW stainless steel appliance package. Dining room opens to both the kitchen and family room and offers an original butler’s pantry perfect for entertaining.
Large master suite with plenty of closet space, custom sliding barn door. Private spa like bathroom featuring a gorgeous walk-in tiled oversized shower and a double vanity.
Freshly painted inside and out. NEW windows. New R30 Pest Control Attic Insulation Installed. Private and level backyard with newly built rear entrance and staircase. Unfinished partial basement. This house has it all!
Great location! Just minutes from Hartsfield Jackson, Atlanta & the Beltline. Easy access to shopping & public transportation.
Location
State GA
County Fulton
Area 31 - Fulton South
Lake Name None
Rooms
Bedroom Description Master on Main
Other Rooms None
Basement Driveway Access, Exterior Entry, Unfinished
Main Level Bedrooms 3
Dining Room None
Interior
Interior Features High Ceilings 9 ft Main
Heating Central
Cooling Central Air
Flooring Hardwood, Other
Fireplaces Type None
Window Features Insulated Windows, Shutters
Appliance Dishwasher, Electric Oven, Electric Range, ENERGY STAR Qualified Appliances, Gas Water Heater, Microwave, Refrigerator
Laundry Main Level
Exterior
Exterior Feature Awning(s), Private Front Entry, Private Rear Entry, Private Yard, Rear Stairs
Garage Driveway
Fence None
Pool None
Community Features None
Utilities Available Cable Available, Electricity Available, Natural Gas Available, Phone Available, Sewer Available, Water Available
Waterfront Description None
View Other
Roof Type Shingle
Street Surface Asphalt, Paved
Accessibility None
Handicap Access None
Porch None
Total Parking Spaces 2
Building
Lot Description Corner Lot, Level
Story One
Sewer Public Sewer
Water Public
Architectural Style Craftsman
Level or Stories One
Structure Type Brick 4 Sides
New Construction No
Construction Status Updated/Remodeled
Schools
Elementary Schools Perkerson
Middle Schools Sylvan Hills
High Schools Booker T. Washington
Others
Senior Community no
Restrictions false
Tax ID 14 012100060017
Special Listing Condition None
Read Less

Bought with RE/MAX Around Atlanta Realty
Get More Information




