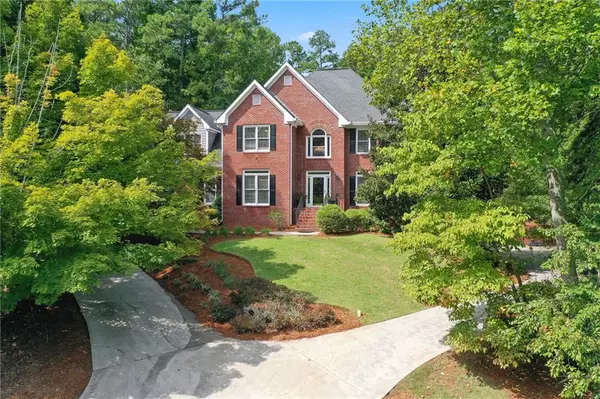For more information regarding the value of a property, please contact us for a free consultation.
430 Westlake DR NW Marietta, GA 30064
Want to know what your home might be worth? Contact us for a FREE valuation!

Our team is ready to help you sell your home for the highest possible price ASAP
Key Details
Sold Price $518,000
Property Type Single Family Home
Sub Type Single Family Residence
Listing Status Sold
Purchase Type For Sale
Square Footage 4,800 sqft
Price per Sqft $107
Subdivision Westlake
MLS Listing ID 6783597
Sold Date 11/04/20
Style Traditional
Bedrooms 5
Full Baths 4
Half Baths 1
Construction Status Resale
HOA Fees $100
HOA Y/N No
Originating Board FMLS API
Year Built 1993
Annual Tax Amount $4,684
Tax Year 2019
Lot Size 0.665 Acres
Acres 0.665
Property Description
Year round vacation living in this Oasis featuring the perfect home and a beautiful saltwater pool! This loved and well maintained home in the Harrison district has new paint, new/refinished flooring throughout! Truly move in ready, it offers 5+ bedrooms, 4.5 baths and a full Inlaw suite on the terrace level! Kitchen boasts granite countertops, top of the line appliances, tile floor and beautiful stained cabinets with separate breakfast room open to great room with marble fireplace and built-in bookshelves. All offering views to the stunning back yard, screen porch and pool. Separate living and dining rooms offer formal and/or flex space for working from home. Separate laundry/mud room with sink rounds out the main level. The inviting two story foyer leads upstairs to the oversize master with gorgeous bathroom. Two large secondary bedrooms with shared bath and second master with huge sitting area, separate space for office or flex space and another full bath! Finished terrace level offers great space for family members to live and relax or as rental income. Separate private entrance includes separate driveway and one car garage. Storage galore, fully appointed kitchen, spa/exercise/room, wine room and full bath round out this awesome space. Outdoor amenities include 12 x 20 screened porch, New deck and beautiful inground saltwater pool with all new pool equipment including new liner. Backyard is fenced and backs up to private wooded area. Deer and turkeys are frequent visitors. Enjoy this location and the great schools. Priced to sell - will move quickly.
Location
State GA
County Cobb
Area 74 - Cobb-West
Lake Name None
Rooms
Bedroom Description In-Law Floorplan, Oversized Master, Sitting Room
Other Rooms None
Basement Bath/Stubbed, Boat Door, Daylight, Exterior Entry, Finished, Finished Bath
Dining Room Seats 12+, Separate Dining Room
Interior
Interior Features Bookcases, Disappearing Attic Stairs, Double Vanity, Entrance Foyer 2 Story, High Ceilings 9 ft Main, High Speed Internet, Tray Ceiling(s), Walk-In Closet(s)
Heating Central, Natural Gas, Zoned
Cooling Ceiling Fan(s), Central Air, Heat Pump, Humidity Control
Flooring Carpet, Hardwood, Other
Fireplaces Number 1
Fireplaces Type Gas Log, Gas Starter, Great Room
Window Features None
Appliance Dishwasher, Disposal, Double Oven, Gas Cooktop, Gas Water Heater, Indoor Grill, Microwave, Refrigerator, Self Cleaning Oven
Laundry Laundry Room, Main Level, Mud Room
Exterior
Exterior Feature Awning(s), Garden, Private Rear Entry, Private Yard
Parking Features Driveway, Garage, Garage Door Opener, Garage Faces Side, Kitchen Level, Parking Pad
Garage Spaces 3.0
Fence Wrought Iron
Pool Vinyl
Community Features None
Utilities Available Cable Available, Electricity Available, Natural Gas Available, Phone Available, Sewer Available, Underground Utilities, Water Available
Waterfront Description None
View Other
Roof Type Composition
Street Surface Asphalt
Accessibility None
Handicap Access None
Porch Screened
Total Parking Spaces 3
Private Pool false
Building
Lot Description Back Yard, Cul-De-Sac, Front Yard, Landscaped, Private, Wooded
Story Two
Sewer Public Sewer
Water Public
Architectural Style Traditional
Level or Stories Two
Structure Type Brick 3 Sides
New Construction No
Construction Status Resale
Schools
Elementary Schools Due West
Middle Schools Mcclure
High Schools Harrison
Others
HOA Fee Include Maintenance Grounds
Senior Community no
Restrictions false
Tax ID 20029500540
Ownership Fee Simple
Financing no
Special Listing Condition None
Read Less

Bought with Knight Realty, LLC.
Get More Information




