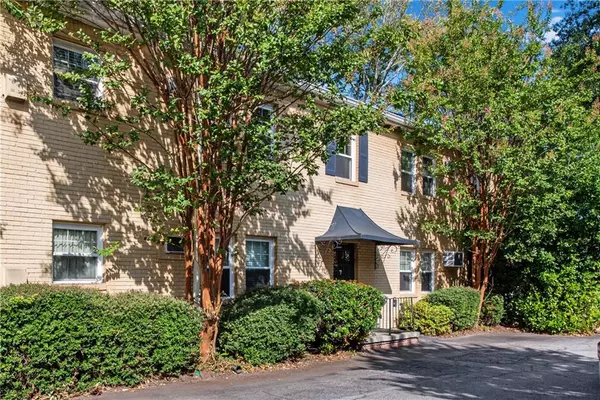For more information regarding the value of a property, please contact us for a free consultation.
1042 Saint Charles AVE NE #10 Atlanta, GA 30306
Want to know what your home might be worth? Contact us for a FREE valuation!

Our team is ready to help you sell your home for the highest possible price ASAP
Key Details
Sold Price $217,500
Property Type Condo
Sub Type Condominium
Listing Status Sold
Purchase Type For Sale
Square Footage 720 sqft
Price per Sqft $302
Subdivision Saint Charles/Atkins Park
MLS Listing ID 6786281
Sold Date 10/30/20
Style Garden (1 Level)
Bedrooms 1
Full Baths 1
Construction Status Resale
HOA Fees $195
HOA Y/N Yes
Originating Board FMLS API
Year Built 1930
Annual Tax Amount $1,596
Tax Year 2019
Lot Size 718 Sqft
Acres 0.0165
Property Description
Cool Virginia Highlands/Atkins Park RENOVATED condo in the heart of everything. Easy walk to Ponce City Market, Beltline and Piedmont Park. Renovated condo offers good space, assigned parking spot and ideal location steps from Neighbors, Atkins Park Restaurant & Tavern, Surin, Osteria, Ocean Wave and much more! Condo offers a totally renovated kitchen in 2019. All new stainless appliances with huge kitchen bar, lots of counter space and bar seating. Hardwoods throughout. Large master bedroom easily fits a king bed with more space. Renovated bath - all white. Large laundry room with washer and dryer included. Good storage space in laundry room. Community deck/patio area in back of building for enjoying nice weather. Unit comes with assigned parking spot and there is extra parking on the street. Incredible opportunity to be in the heart of Atlanta within walking distance.
Location
State GA
County Fulton
Area 23 - Atlanta North
Lake Name None
Rooms
Bedroom Description Master on Main
Other Rooms None
Basement None
Main Level Bedrooms 1
Dining Room None
Interior
Interior Features Other
Heating Central, Natural Gas
Cooling Ceiling Fan(s), Window Unit(s)
Flooring Hardwood
Fireplaces Type None
Window Features None
Appliance Dishwasher, Dryer, Electric Oven, Refrigerator, Gas Water Heater, Washer, Gas Cooktop
Laundry Laundry Room, Main Level
Exterior
Exterior Feature Other
Garage Assigned
Fence None
Pool None
Community Features Homeowners Assoc, Near Beltline, Near Schools, Near Shopping, Near Trails/Greenway, Park, Playground, Public Transportation, Restaurant, Sidewalks, Street Lights
Utilities Available Cable Available, Electricity Available, Natural Gas Available, Phone Available, Sewer Available, Water Available
Waterfront Description None
View City
Roof Type Composition
Street Surface Asphalt
Accessibility None
Handicap Access None
Porch None
Total Parking Spaces 1
Building
Lot Description Other
Story One
Sewer Public Sewer
Water Public
Architectural Style Garden (1 Level)
Level or Stories One
Structure Type Brick 4 Sides
New Construction No
Construction Status Resale
Schools
Elementary Schools Springdale Park
Middle Schools David T Howard
High Schools Grady
Others
HOA Fee Include Maintenance Structure, Maintenance Grounds, Sewer, Termite, Trash, Water
Senior Community no
Restrictions false
Tax ID 14 001600180086
Ownership Condominium
Financing no
Special Listing Condition None
Read Less

Bought with Cornerstone Real Estate Partners, LLC
Get More Information




