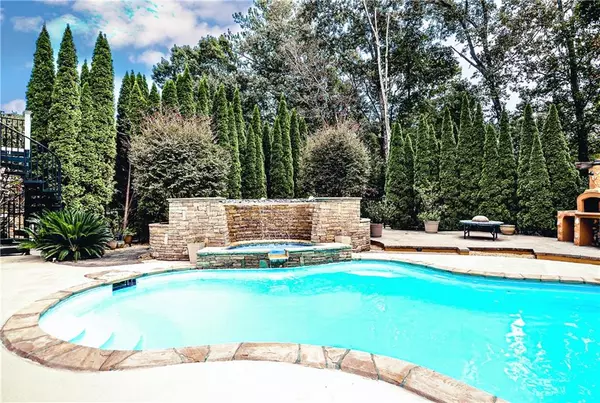For more information regarding the value of a property, please contact us for a free consultation.
1925 River Falls DR Roswell, GA 30076
Want to know what your home might be worth? Contact us for a FREE valuation!

Our team is ready to help you sell your home for the highest possible price ASAP
Key Details
Sold Price $675,000
Property Type Single Family Home
Sub Type Single Family Residence
Listing Status Sold
Purchase Type For Sale
Square Footage 6,090 sqft
Price per Sqft $110
Subdivision River Falls
MLS Listing ID 6759593
Sold Date 11/11/20
Style European, Mediterranean, Traditional
Bedrooms 5
Full Baths 4
Half Baths 1
Construction Status Resale
HOA Fees $2,460
HOA Y/N Yes
Originating Board FMLS API
Year Built 1994
Annual Tax Amount $5,544
Tax Year 2019
Lot Size 9,147 Sqft
Acres 0.21
Property Description
Welcome to your very own private retreat nestled in the exclusive gated community of River Falls. Enjoy year round maintenance free living. Reminiscent of a European Villa, you will never want to leave home. Upon entering this home, you will be greeted with a soaring wall of windows bringing in natural light.
The 2 story family room with custom built ins flanking a see through fireplace to owner suite. Oversized keeping room features gleaming hardwoods, large windows, plantation shutters and another fireplace. Updated kitchen with exquisite Blue Bahia granite, stainless steel appliances, gas cooktop and large pantry. Grand master on main with spa like bathroom features french doors leading to tiled deck overlooking saltwater pool, built in pizza oven imported from Italy and expansive outdoor living area. Entertainer's dream!
3 oversized secondary bedrooms and 2 large bathrooms complete the upstairs. All brand new carpet upstairs. Fabulous terrace level featuring bar and plenty of space to entertain. Huge bedroom and updated bathroom. Walk out to the resort style pool area and relax! Must see to appreciate the beauty.
Location
State GA
County Fulton
Area 14 - Fulton North
Lake Name None
Rooms
Bedroom Description Master on Main, Oversized Master
Other Rooms Outdoor Kitchen
Basement Daylight, Finished, Finished Bath, Full
Main Level Bedrooms 1
Dining Room Seats 12+, Separate Dining Room
Interior
Interior Features Bookcases, Cathedral Ceiling(s), Double Vanity, Entrance Foyer 2 Story, High Ceilings 9 ft Lower, High Ceilings 9 ft Upper, High Ceilings 10 ft Lower, High Ceilings 10 ft Main, His and Hers Closets, Tray Ceiling(s), Walk-In Closet(s), Wet Bar
Heating Central
Cooling Ceiling Fan(s), Central Air
Flooring Carpet, Hardwood, Terrazzo
Fireplaces Number 2
Fireplaces Type Double Sided, Family Room, Gas Log, Great Room, Living Room
Window Features Insulated Windows, Plantation Shutters
Appliance Dishwasher, Disposal, Dryer, Electric Oven, ENERGY STAR Qualified Appliances, Gas Cooktop, Gas Water Heater, Microwave, Refrigerator, Trash Compactor
Laundry Laundry Room, Main Level
Exterior
Exterior Feature Garden, Gas Grill, Private Front Entry, Private Rear Entry, Private Yard
Parking Features Driveway, Garage, Garage Faces Side
Garage Spaces 2.0
Fence Back Yard, Privacy, Stone, Wrought Iron
Pool In Ground
Community Features Gated, Homeowners Assoc, Near Trails/Greenway, Pool, Sidewalks, Street Lights
Utilities Available Cable Available, Electricity Available, Natural Gas Available, Phone Available, Sewer Available, Underground Utilities, Water Available
Waterfront Description None
View Other
Roof Type Shingle
Street Surface Asphalt
Accessibility None
Handicap Access None
Porch Covered, Deck, Patio
Total Parking Spaces 2
Private Pool true
Building
Lot Description Back Yard, Front Yard, Landscaped, Private, Wooded
Story Three Or More
Sewer Public Sewer
Water Public
Architectural Style European, Mediterranean, Traditional
Level or Stories Three Or More
Structure Type Stone, Stucco
New Construction No
Construction Status Resale
Schools
Elementary Schools River Eves
Middle Schools Haynes Bridge
High Schools Centennial
Others
Senior Community no
Restrictions true
Tax ID 12 256506740268
Ownership Fee Simple
Financing no
Special Listing Condition None
Read Less

Bought with Coldwell Banker Realty
Get More Information




