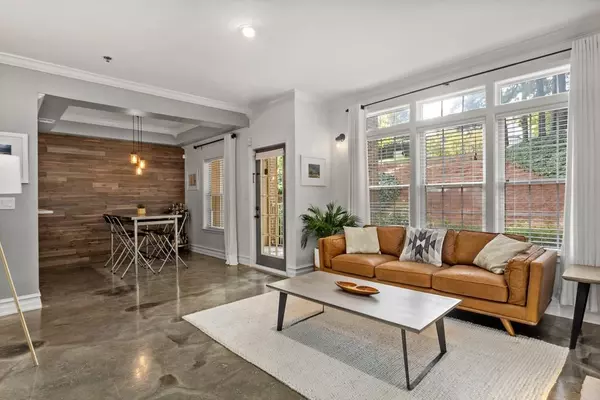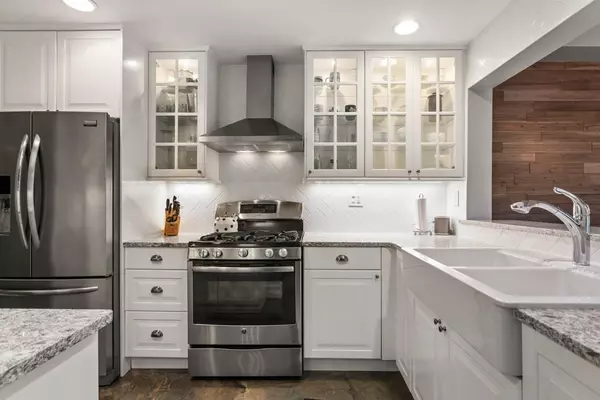For more information regarding the value of a property, please contact us for a free consultation.
220 Renaissance Pkwy NE #2118 Atlanta, GA 30308
Want to know what your home might be worth? Contact us for a FREE valuation!

Our team is ready to help you sell your home for the highest possible price ASAP
Key Details
Sold Price $275,500
Property Type Condo
Sub Type Condominium
Listing Status Sold
Purchase Type For Sale
Square Footage 1,084 sqft
Price per Sqft $254
Subdivision Sienna Iii At Renaissance Park
MLS Listing ID 6786279
Sold Date 10/26/20
Style Contemporary/Modern, Mid-Rise (up to 5 stories)
Bedrooms 2
Full Baths 2
Construction Status Resale
HOA Fees $452
HOA Y/N Yes
Originating Board FMLS API
Year Built 1994
Annual Tax Amount $1,625
Tax Year 2019
Lot Size 914 Sqft
Acres 0.021
Property Description
Live in the heart of Old Fourth Ward, one of ATL’s hottest neighborhoods, in this impeccably renovated 2BR/2BA home featuring stunning artisan concrete floors, a stacked-stone gas fireplace adorned w/custom floating shelves, plus designer lighting & custom draperies throughout. Quietly positioned on the southwest corner of the community, this residence is flooded w/light and is centered around a private covered patio opening directly to a serene and private greenspace (ideal if you have pets). The updated kitchen boasts white cabinetry, gleaming quartz counters stainless-steel appliances, herringbone subway tiled backsplash and a huge double-farmhouse sink. Retreat to the oversized Owner’s Suite and accompanying spa-inspired bath w/distinctive penny-round tile floors and a huge whirlpool tub/shower. The massive Owner’s Closet is thoughtfully designed to maximize storage w/floor-to-ceiling built-in closet systems. Large windows on multiple walls offer a plethora of natural light in the 2 nd bedroom/den which is situated across from the equally as stunning second bath with standup shower w/glass enclosure, rainhead and dramatic decorative niche. For you techies the home is already Google Fiber equipped ideal if you are working from home. You are welcomed home at Siena Renaissance to a gated amenity-rich lifestyle. Soak up the sun by the Resort-Style Pool with Skyline Views. Two Deeded, secured Parking Spaces are steps from your home. Additional amenities include a Fitness Center, Dog Parks, Clubhouse, Car Wash and neighboring Central Park with tennis courts. Enjoy prime Intown convenience with a gate from the community directly to Publix next door, Dining, and Entertainment Destinations like Ponce City Market, Beltline, Fox Theatre close by
Location
State GA
County Fulton
Area 23 - Atlanta North
Lake Name None
Rooms
Bedroom Description Master on Main
Other Rooms None
Basement None
Main Level Bedrooms 2
Dining Room Open Concept
Interior
Interior Features Bookcases, Elevator, Entrance Foyer, Entrance Foyer 2 Story, High Ceilings 9 ft Main, High Speed Internet, Walk-In Closet(s), Other
Heating Forced Air
Cooling Central Air
Flooring Concrete
Fireplaces Number 1
Fireplaces Type Gas Log, Glass Doors, Living Room
Window Features Insulated Windows
Appliance Dishwasher, Dryer, Gas Oven, Gas Range, Microwave, Refrigerator, Washer, Other
Laundry In Kitchen
Exterior
Exterior Feature Balcony, Courtyard
Garage Assigned, Covered, Garage
Garage Spaces 2.0
Fence None
Pool None
Community Features Clubhouse, Dog Park, Fitness Center, Gated, Homeowners Assoc, Near Beltline, Near Marta, Near Shopping, Near Trails/Greenway, Park, Pool, Street Lights
Utilities Available Cable Available, Electricity Available, Natural Gas Available, Phone Available, Sewer Available, Water Available
Waterfront Description None
View City
Roof Type Composition
Street Surface Asphalt
Accessibility None
Handicap Access None
Porch Covered, Patio, Side Porch
Total Parking Spaces 2
Building
Lot Description Landscaped
Story One
Sewer Public Sewer
Water Public
Architectural Style Contemporary/Modern, Mid-Rise (up to 5 stories)
Level or Stories One
Structure Type Brick 4 Sides, Stucco
New Construction No
Construction Status Resale
Schools
Elementary Schools Hope-Hill
Middle Schools David T Howard
High Schools Grady
Others
HOA Fee Include Insurance, Maintenance Structure, Maintenance Grounds, Pest Control, Reserve Fund, Sewer, Swim/Tennis, Trash, Water
Senior Community no
Restrictions false
Tax ID 14 005000140459
Ownership Condominium
Financing no
Special Listing Condition None
Read Less

Bought with EXP Realty, LLC.
Get More Information




