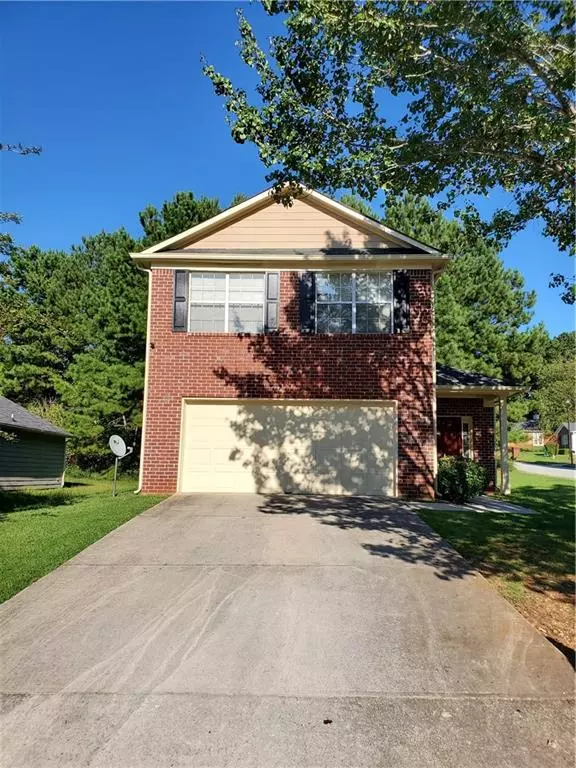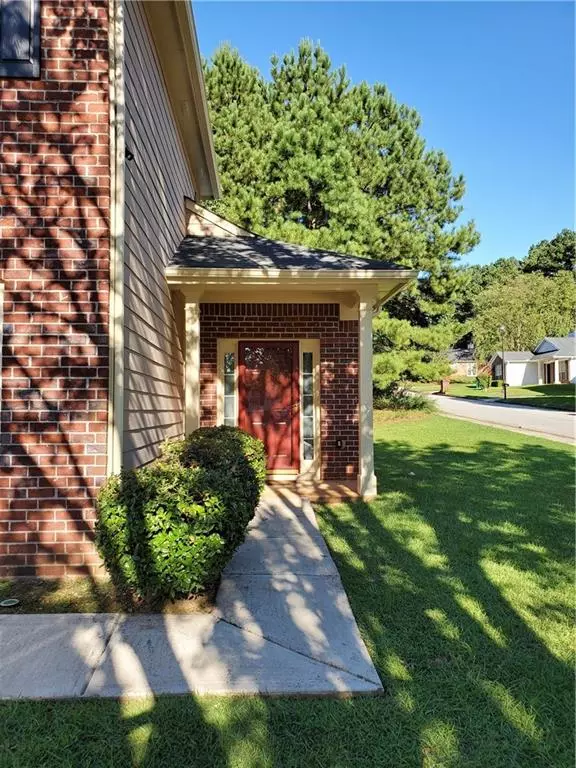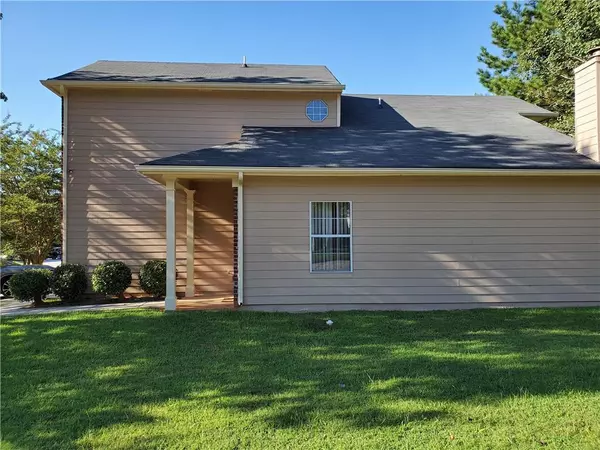For more information regarding the value of a property, please contact us for a free consultation.
4740 Klondike CIR Lithonia, GA 30038
Want to know what your home might be worth? Contact us for a FREE valuation!

Our team is ready to help you sell your home for the highest possible price ASAP
Key Details
Sold Price $175,900
Property Type Single Family Home
Sub Type Single Family Residence
Listing Status Sold
Purchase Type For Sale
Square Footage 1,543 sqft
Price per Sqft $113
Subdivision Klondike On The River
MLS Listing ID 6786586
Sold Date 11/06/20
Style Other
Bedrooms 3
Full Baths 2
Half Baths 1
Construction Status Resale
HOA Y/N No
Originating Board FMLS API
Year Built 1999
Annual Tax Amount $1,689
Tax Year 2019
Lot Size 8,712 Sqft
Acres 0.2
Property Description
Welcome Home! Charming corner lot, 3 bedroom 2.5 bath home with a 2 car garage is waiting for you. You’ll be greeted at the door by a 2-story vaulted ceiling foyer and hardwood floors. The living room leads to you the open kitchen / dining room combo with newer plank flooring, perfect for gatherings. Hardwood stairs lead up to newly installed Stainmaster carpet. The upper level owner’s suite features a high ceiling, hardwood flooring, real wood blinds, en-suite bathroom and walk in closet. Two additional bedrooms with walk in closets and a full bathroom are also located on the upper level. The back yard property extends out into the trees, perfect for a fence. (Survey available).
Property is sold As Is with a transferrable termite bond. Camera’s (5) and system valued at $1000 are included with full price offer.
Exterior Paint (Aug 2019)
Hardwood Stairs (Aug 2019)
New Carpet (Sept 2020)
Showing by appointment Saturday 09/26 from 12:00 – 3:30pm, schedule a private tour today! Don’t miss out on this gem, it’ won’t last long.
Location
State GA
County Dekalb
Area 43 - Dekalb-East
Lake Name None
Rooms
Bedroom Description Split Bedroom Plan
Other Rooms None
Basement None
Dining Room Open Concept
Interior
Interior Features High Ceilings 10 ft Main, Walk-In Closet(s)
Heating Electric, Forced Air, Heat Pump
Cooling Ceiling Fan(s), Central Air, Heat Pump
Flooring Carpet, Ceramic Tile, Hardwood
Fireplaces Number 1
Fireplaces Type Great Room
Window Features Insulated Windows
Appliance Dishwasher, Dryer, Electric Oven, Electric Water Heater, Microwave, Refrigerator, Washer
Laundry Laundry Room, Main Level
Exterior
Exterior Feature Private Front Entry
Parking Features Garage
Garage Spaces 2.0
Fence None
Pool None
Community Features None
Utilities Available Cable Available, Electricity Available, Phone Available, Sewer Available, Underground Utilities, Water Available
Waterfront Description None
View Other
Roof Type Shingle
Street Surface Paved
Accessibility Accessible Doors, Accessible Entrance, Accessible Hallway(s)
Handicap Access Accessible Doors, Accessible Entrance, Accessible Hallway(s)
Porch None
Total Parking Spaces 2
Building
Lot Description Corner Lot, Front Yard
Story Two
Sewer Public Sewer
Water Public
Architectural Style Other
Level or Stories Two
Structure Type Other
New Construction No
Construction Status Resale
Schools
Elementary Schools Murphey Candler
Middle Schools Salem
High Schools Martin Luther King Jr
Others
Senior Community no
Restrictions false
Tax ID 11 250 02 159
Special Listing Condition None
Read Less

Bought with Trend Atlanta Realty, Inc.
Get More Information




