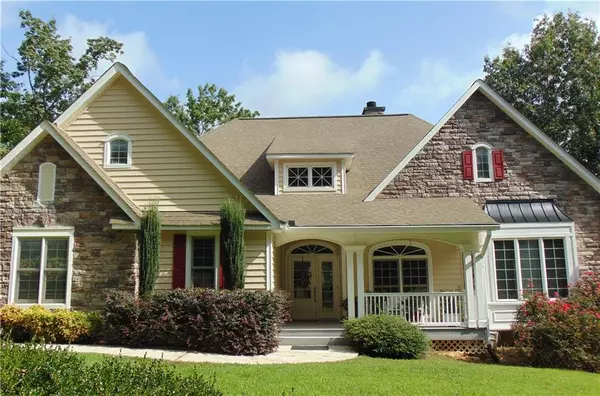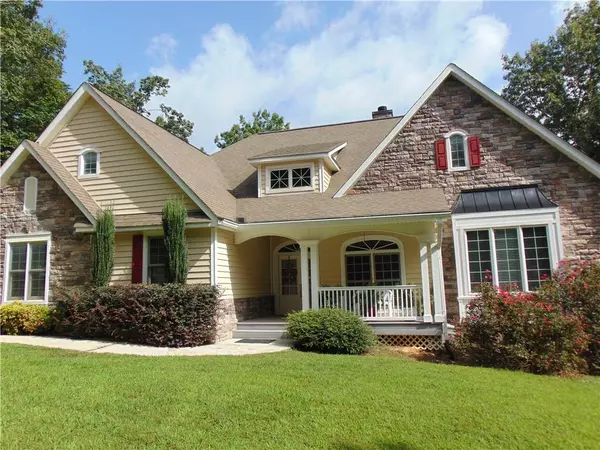For more information regarding the value of a property, please contact us for a free consultation.
497 Angel DR Ellijay, GA 30536
Want to know what your home might be worth? Contact us for a FREE valuation!

Our team is ready to help you sell your home for the highest possible price ASAP
Key Details
Sold Price $475,000
Property Type Single Family Home
Sub Type Single Family Residence
Listing Status Sold
Purchase Type For Sale
Square Footage 2,814 sqft
Price per Sqft $168
MLS Listing ID 6761230
Sold Date 10/28/20
Style Bungalow, Craftsman, Ranch
Bedrooms 4
Full Baths 3
Construction Status Resale
HOA Y/N No
Originating Board FMLS API
Year Built 2008
Annual Tax Amount $3,236
Tax Year 2019
Lot Size 5.000 Acres
Acres 5.0
Property Description
ESCAPE TO YOUR PRIVATE RETREAT IN THE MOUNTAINS on 5 acres with mountain views of Amicalola Falls AND no HOA or Covenants. 3 bedroom, 3 bath ranch style home which is open and spacious; 2-car garage on main level allows you to walk right in and enjoy. Features large & inviting kitchen/dining room combination with French doors that open fully with pull out screen doors that bring the outside in. This area is perfect for the chef or the aspiring chef with plenty of space for small to large gatherings since everyone stays in the kitchen! Home features: whole house generator; Universal design/ADA equipped; pull-down window screens & pull across screen doors on main level; expansive walk in attic; dual fuel HVAC systems; energy efficient tankless gas water heater; 1000 gal buried propane tank; manifold water distribution system; low maintenance vinyl siding, Trex porches & deck with vinyl railings; high end German tilt/turn windows; Sun Tunnel skylights in select areas; drive through/walk out basement with room for 3 full sized vehicles. The owner built a road so you can explore the five acres and find the pond view at the bottom of the property. Plus you can open the view to see more of the Amicalola Mountains.
Location
State GA
County Dawson
Area 273 - Dawson County
Lake Name None
Rooms
Bedroom Description Master on Main, Oversized Master
Other Rooms None
Basement Daylight, Driveway Access, Exterior Entry, Finished Bath, Full, Interior Entry
Main Level Bedrooms 3
Dining Room Butlers Pantry, Other
Interior
Interior Features Bookcases, Cathedral Ceiling(s), High Ceilings 10 ft Main, His and Hers Closets, Walk-In Closet(s)
Heating Central, Forced Air, Propane, Zoned
Cooling Attic Fan, Ceiling Fan(s), Central Air, Heat Pump, Zoned
Flooring Carpet, Ceramic Tile, Hardwood
Fireplaces Number 1
Fireplaces Type Factory Built, Gas Log, Glass Doors, Living Room
Window Features Insulated Windows, Skylight(s)
Appliance Dishwasher, Electric Oven, Electric Range, Gas Water Heater, Microwave, Refrigerator, Tankless Water Heater
Laundry Laundry Room, Main Level
Exterior
Exterior Feature None
Parking Features Drive Under Main Level, Garage, Garage Door Opener, Garage Faces Side, Kitchen Level
Garage Spaces 5.0
Fence None
Pool None
Community Features None
Utilities Available Cable Available, Electricity Available, Water Available
View Mountain(s)
Roof Type Composition
Street Surface Asphalt, Gravel
Accessibility Accessible Bedroom, Accessible Doors, Accessible Entrance, Accessible Full Bath, Accessible Hallway(s), Accessible Kitchen, Accessible Kitchen Appliances, Accessible Washer/Dryer
Handicap Access Accessible Bedroom, Accessible Doors, Accessible Entrance, Accessible Full Bath, Accessible Hallway(s), Accessible Kitchen, Accessible Kitchen Appliances, Accessible Washer/Dryer
Porch Covered, Deck, Front Porch, Rear Porch
Total Parking Spaces 5
Building
Lot Description Mountain Frontage, Private, Sloped, Wooded
Story One and One Half
Sewer Septic Tank
Water Well
Architectural Style Bungalow, Craftsman, Ranch
Level or Stories One and One Half
Structure Type Vinyl Siding
New Construction No
Construction Status Resale
Schools
Elementary Schools Robinson
Middle Schools Dawson County
High Schools Dawson County
Others
Senior Community no
Restrictions false
Tax ID 019 010 005
Special Listing Condition None
Read Less

Bought with Keller Williams Realty Community Partners
Get More Information




