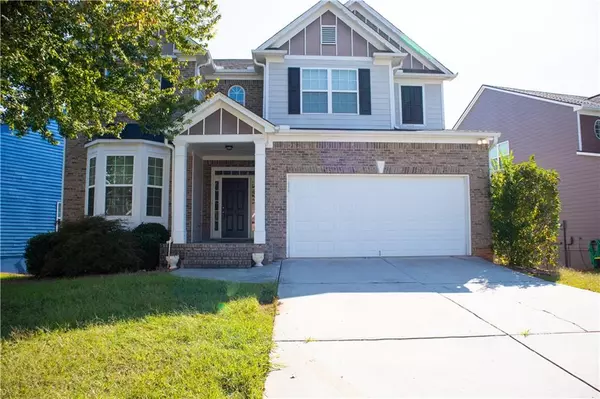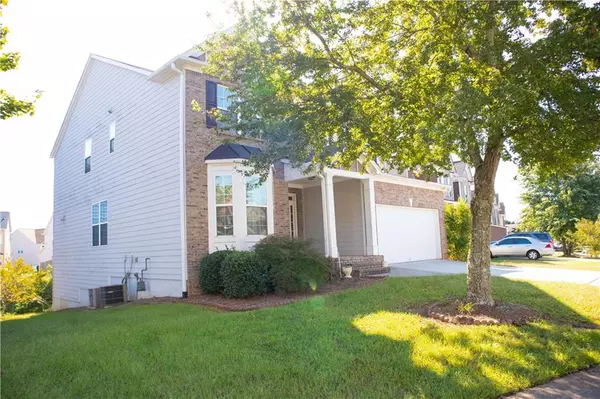For more information regarding the value of a property, please contact us for a free consultation.
3510 Drayton Manor RUN Lawrenceville, GA 30046
Want to know what your home might be worth? Contact us for a FREE valuation!

Our team is ready to help you sell your home for the highest possible price ASAP
Key Details
Sold Price $300,000
Property Type Single Family Home
Sub Type Single Family Residence
Listing Status Sold
Purchase Type For Sale
Square Footage 3,083 sqft
Price per Sqft $97
Subdivision Sugarloaf Manor
MLS Listing ID 6790406
Sold Date 11/13/20
Style Craftsman
Bedrooms 5
Full Baths 3
Construction Status Resale
HOA Fees $300
HOA Y/N Yes
Originating Board FMLS API
Year Built 2005
Annual Tax Amount $3,412
Tax Year 2019
Lot Size 7,840 Sqft
Acres 0.18
Property Description
IT DOES NOT GET BETTER THAN THIS! Beautiful 2 story home with an unfinished basement ready for your creative ideas to make this house YOUR home! 2 Story Foyer welcomes you to this spacious yet intimate home. Gourmet kitchen includes 42in stained cabinets, Granite Countertops & views to the Family Room. The Open floor plan is perfect for entertaining guests or enjoying family time! Bedroom on Main w/ Full Bath makes life convenient. HUGE Owners Suite is Luxurious w/ His & Hers closets and sitting area is perfect for ME time! COME SEE THIS HOME AS IT WILL NOT LAST LONG!
Location
State GA
County Gwinnett
Area 64 - Gwinnett County
Lake Name None
Rooms
Bedroom Description Oversized Master, Sitting Room, Other
Other Rooms None
Basement Bath/Stubbed, Daylight, Exterior Entry, Unfinished
Main Level Bedrooms 1
Dining Room Seats 12+, Separate Dining Room
Interior
Interior Features Double Vanity, Entrance Foyer 2 Story, High Ceilings 10 ft Main, High Ceilings 10 ft Upper, His and Hers Closets, Walk-In Closet(s)
Heating Central, Forced Air
Cooling Central Air, Heat Pump
Flooring Carpet, Hardwood, Vinyl
Fireplaces Number 1
Fireplaces Type Circulating, Factory Built, Family Room
Window Features Insulated Windows
Appliance Dishwasher, Disposal, Gas Range, Gas Water Heater, Range Hood
Laundry Laundry Room, Upper Level
Exterior
Exterior Feature None
Parking Features Garage, Garage Door Opener, Garage Faces Front, Level Driveway
Garage Spaces 2.0
Fence None
Pool None
Community Features None
Utilities Available Cable Available, Electricity Available, Natural Gas Available, Phone Available, Sewer Available, Underground Utilities, Water Available
Waterfront Description None
View Other
Roof Type Composition
Street Surface Paved
Accessibility None
Handicap Access None
Porch Covered, Deck, Front Porch
Total Parking Spaces 4
Building
Lot Description Back Yard, Front Yard, Level, Private
Story Three Or More
Sewer Public Sewer
Water Public
Architectural Style Craftsman
Level or Stories Three Or More
Structure Type Brick Front
New Construction No
Construction Status Resale
Schools
Elementary Schools Gwinnett - Other
Middle Schools Moore
High Schools Central Gwinnett
Others
Senior Community no
Restrictions false
Tax ID R5108 207
Special Listing Condition None
Read Less

Bought with Virtual Properties Realty.com
Get More Information




