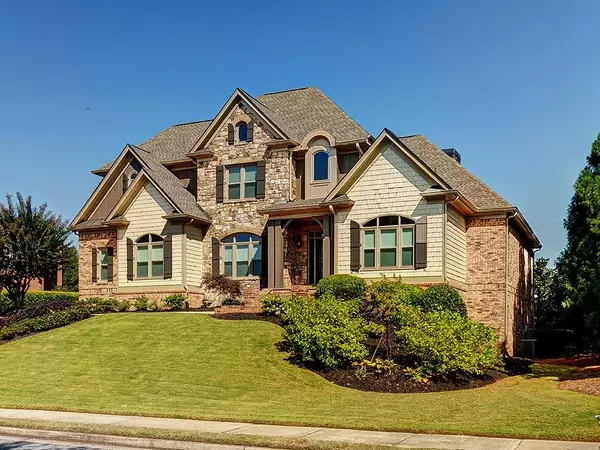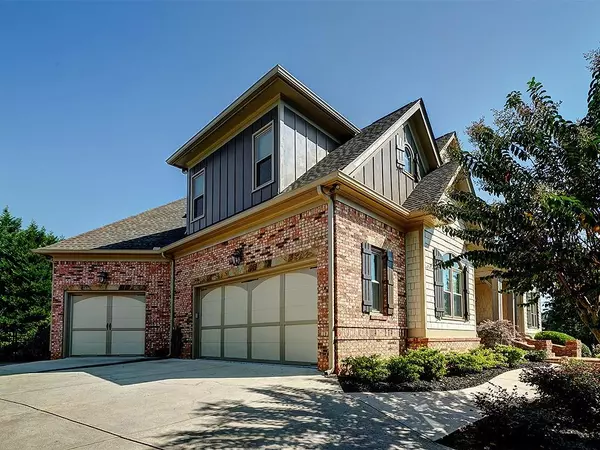For more information regarding the value of a property, please contact us for a free consultation.
3725 Richmond Hill CT Cumming, GA 30040
Want to know what your home might be worth? Contact us for a FREE valuation!

Our team is ready to help you sell your home for the highest possible price ASAP
Key Details
Sold Price $711,000
Property Type Single Family Home
Sub Type Single Family Residence
Listing Status Sold
Purchase Type For Sale
Square Footage 5,271 sqft
Price per Sqft $134
Subdivision Fieldstone Preserve
MLS Listing ID 6793069
Sold Date 11/02/20
Style Craftsman, Traditional
Bedrooms 7
Full Baths 4
Half Baths 1
Construction Status Resale
HOA Fees $600
HOA Y/N Yes
Originating Board FMLS API
Year Built 2005
Annual Tax Amount $5,775
Tax Year 2017
Lot Size 0.430 Acres
Acres 0.43
Property Description
Impressive, spacious home in Fieldstone Preserve. This four-sided brick home has been meticulously updated and is perfect for entertaining! Main floor boasts hardwoods throughout with newly added hardwoods in the owner’s suite in 2018. Oversized owner’s suite with trey ceiling, large walk-in closet and spacious bathroom. Beautiful eat-in kitchen with accent lighting, stainless steel appliances, newer Thermador professional range and dishwasher. All can lights have been upgraded to LED lighting. New carpets in 3 upper bedrooms. Spacious terrace level features impressive bar and media area, 2 additional bedrooms as well as new hardwoods and carpet. Sprawling outdoor space with extended deck constructed with undercover weather protection for the patio below. Stay organized in the garage with the large sports cabinet which can hold golf clubs and other equipment. New paint inside and out within the past two years as well as new shutters and vinyl, energy-efficient windows. Roof is only 4-years old. Hot water heater has recently been replaced. This home will not disappoint; schedule your tour today!
Location
State GA
County Forsyth
Area 222 - Forsyth County
Lake Name None
Rooms
Bedroom Description Master on Main, Oversized Master
Other Rooms None
Basement Daylight, Exterior Entry, Finished Bath, Finished, Interior Entry
Main Level Bedrooms 1
Dining Room Seats 12+, Separate Dining Room
Interior
Interior Features High Ceilings 10 ft Main, Entrance Foyer 2 Story, High Ceilings 9 ft Lower, High Ceilings 9 ft Upper, Bookcases, Cathedral Ceiling(s), Disappearing Attic Stairs, High Speed Internet, His and Hers Closets, Tray Ceiling(s), Wet Bar, Walk-In Closet(s)
Heating Central, Natural Gas, Heat Pump, Zoned
Cooling Central Air, Zoned
Flooring Carpet, Hardwood
Fireplaces Number 3
Fireplaces Type Family Room, Great Room, Keeping Room, Living Room, Outside
Window Features Insulated Windows
Appliance Dishwasher, Disposal, Gas Range, Gas Water Heater, Gas Oven, Microwave, Self Cleaning Oven
Laundry Laundry Room, Main Level
Exterior
Exterior Feature Gas Grill
Parking Features Garage Door Opener, Garage, Kitchen Level, Garage Faces Side
Garage Spaces 3.0
Fence Back Yard, Wrought Iron
Pool None
Community Features Clubhouse, Meeting Room, Homeowners Assoc, Near Trails/Greenway, Playground, Pool, Sidewalks, Street Lights, Swim Team, Tennis Court(s), Near Shopping
Utilities Available Cable Available, Electricity Available, Natural Gas Available, Phone Available, Sewer Available, Underground Utilities, Water Available
Waterfront Description None
View Other
Roof Type Shingle
Street Surface Asphalt
Accessibility None
Handicap Access None
Porch Covered, Deck, Patio, Rear Porch, Screened
Total Parking Spaces 3
Building
Lot Description Back Yard, Corner Lot, Landscaped
Story Three Or More
Sewer Public Sewer
Water Public
Architectural Style Craftsman, Traditional
Level or Stories Three Or More
Structure Type Brick 3 Sides, Shingle Siding, Stone
New Construction No
Construction Status Resale
Schools
Elementary Schools Kelly Mill
Middle Schools Vickery Creek
High Schools West Forsyth
Others
Senior Community no
Restrictions false
Tax ID 034 175
Special Listing Condition None
Read Less

Bought with Century 21 Results
Get More Information




