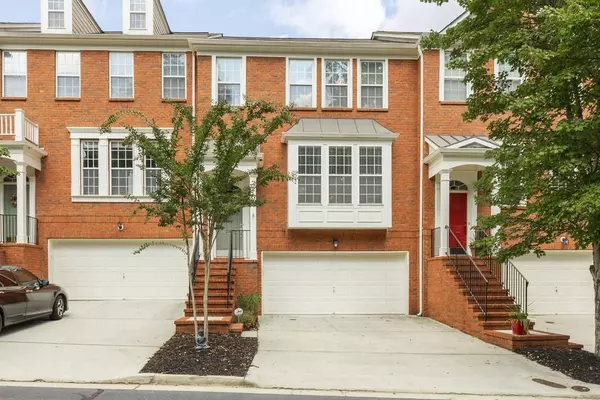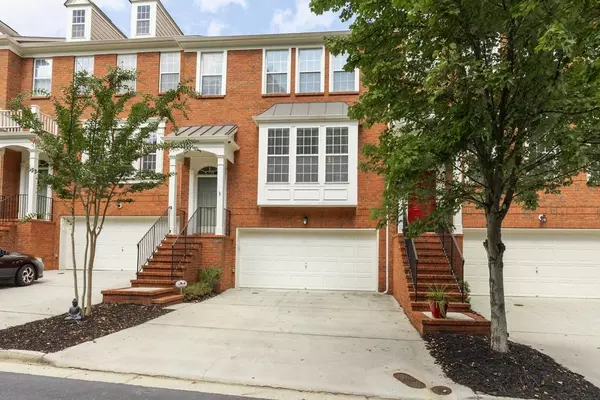For more information regarding the value of a property, please contact us for a free consultation.
2565 Bridlewood LN #16 Atlanta, GA 30339
Want to know what your home might be worth? Contact us for a FREE valuation!

Our team is ready to help you sell your home for the highest possible price ASAP
Key Details
Sold Price $345,000
Property Type Townhouse
Sub Type Townhouse
Listing Status Sold
Purchase Type For Sale
Square Footage 2,219 sqft
Price per Sqft $155
Subdivision Chadsworth
MLS Listing ID 6788277
Sold Date 11/20/20
Style Traditional
Bedrooms 3
Full Baths 2
Half Baths 2
Construction Status Resale
HOA Fees $175
HOA Y/N Yes
Originating Board FMLS API
Year Built 2003
Annual Tax Amount $3,736
Tax Year 2019
Lot Size 871 Sqft
Acres 0.02
Property Description
Talk about location! This townhome does not have any other townhomes in front or back. Very private! The front "bump out" gives the kitchen extra space great for entertaining. SS appliances, hardwood floors on the main floor and upgraded silk carpet so soft you won't want to wear shoes again. The deck and A/C units were replaced last year! The deck is great for winding down and listening to nature! The master bathroom has been updated with tiles, new faucets, lights, cabinet drawers were added and a pocket door installed for the water closet. The secondary bathroom was also given a makeover! In the laundry a new utility sink was installed and cabinets. This home has been well kept! These units go fast so don't miss this one!
Location
State GA
County Cobb
Area 71 - Cobb-West
Lake Name None
Rooms
Other Rooms Garage(s)
Basement None
Dining Room Open Concept
Interior
Interior Features Entrance Foyer 2 Story, High Ceilings 9 ft Main, High Ceilings 9 ft Upper, Double Vanity, Disappearing Attic Stairs, Tray Ceiling(s), Walk-In Closet(s)
Heating Central, Forced Air
Cooling Central Air
Flooring Carpet, Hardwood
Fireplaces Number 1
Fireplaces Type Factory Built, Gas Starter, Great Room
Window Features None
Appliance Dishwasher, Dryer, Disposal, Refrigerator, Gas Range, Gas Water Heater, Microwave, Washer
Laundry Lower Level, Laundry Room
Exterior
Exterior Feature Private Front Entry, Private Rear Entry
Garage Garage
Garage Spaces 2.0
Fence None
Pool None
Community Features None
Utilities Available None
Waterfront Description None
View Other
Roof Type Composition
Street Surface None
Accessibility None
Handicap Access None
Porch None
Total Parking Spaces 2
Building
Lot Description Back Yard, Landscaped, Wooded
Story Three Or More
Sewer Public Sewer
Water Public
Architectural Style Traditional
Level or Stories Three Or More
Structure Type Brick 3 Sides, Cement Siding
New Construction No
Construction Status Resale
Schools
Elementary Schools Nickajack
Middle Schools Campbell
High Schools Campbell
Others
HOA Fee Include Trash, Maintenance Grounds, Reserve Fund, Sewer, Swim/Tennis, Termite, Water
Senior Community no
Restrictions true
Tax ID 17083300760
Ownership Fee Simple
Financing no
Special Listing Condition None
Read Less

Bought with Atlanta Fine Homes Sotheby's International
Get More Information




