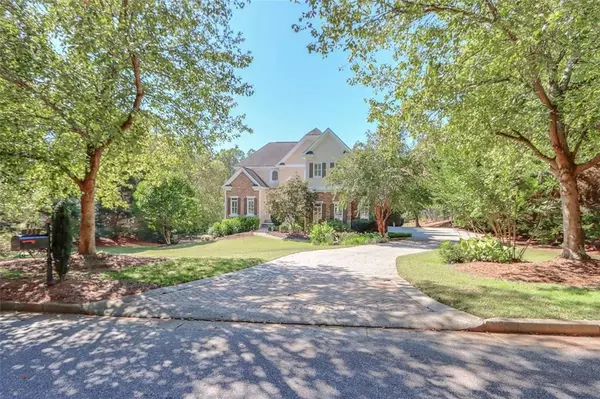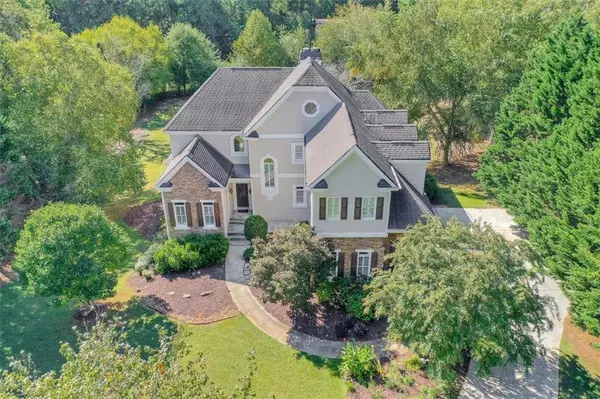For more information regarding the value of a property, please contact us for a free consultation.
735 Champions Club DR Milton, GA 30004
Want to know what your home might be worth? Contact us for a FREE valuation!

Our team is ready to help you sell your home for the highest possible price ASAP
Key Details
Sold Price $582,000
Property Type Single Family Home
Sub Type Single Family Residence
Listing Status Sold
Purchase Type For Sale
Square Footage 4,913 sqft
Price per Sqft $118
Subdivision Champions View
MLS Listing ID 6791612
Sold Date 11/12/20
Style Traditional
Bedrooms 5
Full Baths 4
Half Baths 1
Construction Status Resale
HOA Fees $1,200
HOA Y/N Yes
Originating Board FMLS API
Year Built 1995
Annual Tax Amount $5,416
Tax Year 2019
Lot Size 1.001 Acres
Acres 1.0008
Property Description
What a beautiful, hardcoat stucco home situated on a gorgeous & level 1 acre lot in Champions View! You'll love the open floor plan with a MASTER on the MAIN and how nothing here feels "cookie-cutter"! You enter into a two story foyer which flows into the over-sized dining room to the left, and then flows into the two story family room straight ahead which features a gas fireplace and built in bookshelves along with double doors leading to the deck. The gourmet kitchen has tons of cabinets and counter space with solid surface counters and a huge island perfect for cooking or entertaining. Stay warm and cozy with your gas fireplace in the master bedroom along with a sitting room, trey ceilings, & hardwood floors! The master bath has updated lighting with double vanities, a whirlpool tub and separate shower. Upstairs there are 3 huge bedrooms each with large walk-in closets along with 2 full bathrooms. The finished, daylight basement has every room you need - a family room, bedroom, full bath, two offices and one is PERFECT for either a craft room or homeschooling area, a bonus room and a cedar closet! The laundry room is on the main, but there's also a second laundry hookup in the basement. Looking for the perfect, level pool lot? You got it with this one! Move-in ready with hardwood floors on main, updated lighting, plantation shutters throughout and a 3 car garage! Located in a swim/tennis community with top ranked schools and SO close to downtown Alpharetta, Avalon & Halcyon! Homes in Champions View don't come up for sale very often - jump on this while you can!
Location
State GA
County Fulton
Area 13 - Fulton North
Lake Name None
Rooms
Bedroom Description Master on Main, Oversized Master, Sitting Room
Other Rooms None
Basement Daylight, Exterior Entry, Finished, Finished Bath, Full, Interior Entry
Main Level Bedrooms 1
Dining Room Seats 12+, Separate Dining Room
Interior
Interior Features Bookcases, Entrance Foyer 2 Story, High Ceilings 9 ft Upper, High Ceilings 10 ft Main, High Speed Internet, Tray Ceiling(s), Walk-In Closet(s)
Heating Central, Forced Air
Cooling Ceiling Fan(s), Central Air
Flooring Carpet, Ceramic Tile, Hardwood
Fireplaces Number 2
Fireplaces Type Factory Built, Family Room, Gas Starter, Master Bedroom
Window Features Insulated Windows, Plantation Shutters
Appliance Dishwasher, Double Oven, Electric Cooktop, Gas Water Heater
Laundry Laundry Room, Main Level
Exterior
Exterior Feature Private Front Entry, Private Yard
Parking Features Attached, Garage, Garage Door Opener, Garage Faces Side, Level Driveway
Garage Spaces 3.0
Fence None
Pool None
Community Features Clubhouse, Homeowners Assoc, Playground, Pool, Street Lights, Tennis Court(s)
Utilities Available Cable Available, Electricity Available, Natural Gas Available, Phone Available, Underground Utilities, Water Available
View Other
Roof Type Composition
Street Surface Asphalt
Accessibility None
Handicap Access None
Porch Deck, Patio
Total Parking Spaces 3
Building
Lot Description Back Yard, Front Yard, Landscaped, Level, Private
Story Three Or More
Sewer Septic Tank
Water Public
Architectural Style Traditional
Level or Stories Three Or More
Structure Type Stone, Stucco
New Construction No
Construction Status Resale
Schools
Elementary Schools Summit Hill
Middle Schools Hopewell
High Schools Cambridge
Others
HOA Fee Include Reserve Fund, Swim/Tennis
Senior Community no
Restrictions false
Tax ID 22 520105380043
Special Listing Condition None
Read Less

Bought with Century 21 Results
Get More Information




