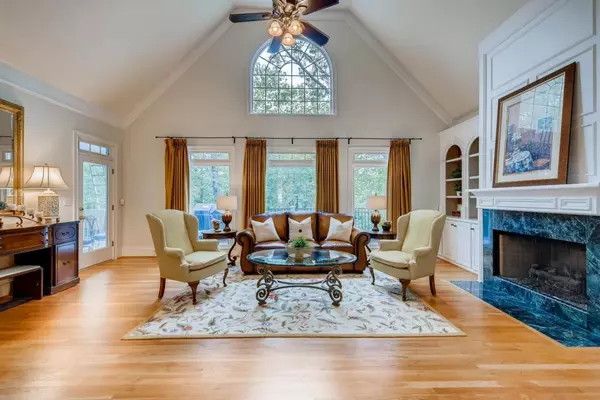For more information regarding the value of a property, please contact us for a free consultation.
8690 River Bluff LN Roswell, GA 30076
Want to know what your home might be worth? Contact us for a FREE valuation!

Our team is ready to help you sell your home for the highest possible price ASAP
Key Details
Sold Price $770,000
Property Type Single Family Home
Sub Type Single Family Residence
Listing Status Sold
Purchase Type For Sale
Square Footage 5,403 sqft
Price per Sqft $142
Subdivision Horseshoe Bend
MLS Listing ID 6792701
Sold Date 12/04/20
Style Traditional
Bedrooms 5
Full Baths 4
Half Baths 2
Construction Status Resale
HOA Fees $500
HOA Y/N Yes
Originating Board FMLS API
Year Built 1998
Annual Tax Amount $6,709
Tax Year 2019
Lot Size 1.010 Acres
Acres 1.01
Property Description
Gorgeous private setting home in sought after Horseshoe Bend community w easy access to all interstates.Don't let the photos deceive you as the 1 acre lot offers plenty of space for a pool or playground area. Escape to the private tranquil setting with seasonal river views. Grand entry w beautiful hardwood floors welcomes you to enjoy gathering in the generously-sized 2-story great room graced by a fireplace & wall of windows. Main level w perfectly appointed wooden paneled study w fireplace & built-in bookcases & banquet sized formal dining room. Large owner's suite on main w sitting area, walk out to deck, his & her custom closets & large updated bath. The "Heart of the Home" kitchen w large island opens to fireside keeping room w vaulted ceiling & separate breakfast area which all walks out to covered porch perfect for entertaining. Kitchen features coffered ceiling, granite countertops, white cabinets, stylish tile backsplash, under counter lighting, 4 burner down draft solid surface stove top, Bosc dishwasher. Large laundry room off kitchen w lots of storage options. Front & back stairs for easy access. Additional 4 spacious bedrooms on upper level each w large Jack & Jill Baths, tons of closet space. Large reading sitting area on upper level landing-make it your own! Spacious terrace level is an ideal place to gather featuring family/media room w beautiful built-ins, hardwood floors, Billiards Room, Bar, Golf Driving Range, Exercise room, Full bath, workshop & plenty of storage space. Plus walk out to lower level deck. Enjoy gathering outside on the multiple decks w fantastic seasonal views of the Chattahoochee. 3-car garage. Stucco warranty available.
Location
State GA
County Fulton
Area 14 - Fulton North
Lake Name None
Rooms
Bedroom Description Master on Main
Other Rooms None
Basement Bath/Stubbed, Daylight, Exterior Entry, Finished, Finished Bath, Interior Entry
Main Level Bedrooms 1
Dining Room Seats 12+, Separate Dining Room
Interior
Interior Features Bookcases, Cathedral Ceiling(s), Central Vacuum, Coffered Ceiling(s), Entrance Foyer, Entrance Foyer 2 Story, High Ceilings 10 ft Main, His and Hers Closets, Tray Ceiling(s), Walk-In Closet(s)
Heating Central, Forced Air, Natural Gas, Zoned
Cooling Ceiling Fan(s), Central Air, Zoned
Flooring Carpet, Hardwood
Fireplaces Number 3
Fireplaces Type Great Room, Keeping Room, Master Bedroom, Other Room
Window Features Insulated Windows, Plantation Shutters
Appliance Dishwasher, Disposal, Double Oven, Gas Cooktop, Gas Water Heater, Microwave, Self Cleaning Oven, Trash Compactor
Laundry Laundry Room, Main Level
Exterior
Exterior Feature Private Yard
Parking Features Garage
Garage Spaces 2.0
Fence None
Pool None
Community Features Community Dock, Country Club, Fishing, Homeowners Assoc, Near Schools, Near Shopping, Near Trails/Greenway, Street Lights
Utilities Available Cable Available, Electricity Available, Natural Gas Available, Phone Available, Sewer Available, Underground Utilities, Water Available
Waterfront Description None
View Other
Roof Type Composition
Street Surface Paved
Accessibility None
Handicap Access None
Porch Covered, Deck
Total Parking Spaces 2
Building
Lot Description Back Yard, Cul-De-Sac, Landscaped, Private, Sloped, Wooded
Story Two
Sewer Public Sewer
Water Public
Architectural Style Traditional
Level or Stories Two
Structure Type Other
New Construction No
Construction Status Resale
Schools
Elementary Schools River Eves
Middle Schools Holcomb Bridge
High Schools Centennial
Others
HOA Fee Include Reserve Fund, Security
Senior Community no
Restrictions false
Tax ID 12 268207171057
Ownership Fee Simple
Financing no
Special Listing Condition None
Read Less

Bought with Berkshire Hathaway HomeServices Georgia Properties
Get More Information




