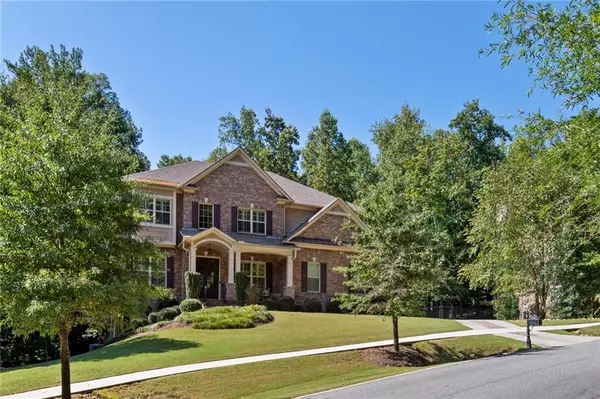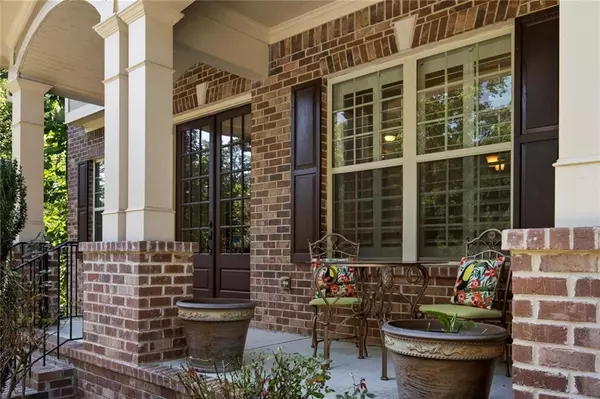For more information regarding the value of a property, please contact us for a free consultation.
1012 Taimen DR Roswell, GA 30075
Want to know what your home might be worth? Contact us for a FREE valuation!

Our team is ready to help you sell your home for the highest possible price ASAP
Key Details
Sold Price $808,000
Property Type Single Family Home
Sub Type Single Family Residence
Listing Status Sold
Purchase Type For Sale
Square Footage 5,388 sqft
Price per Sqft $149
Subdivision Taimen On The River
MLS Listing ID 6791064
Sold Date 12/07/20
Style Traditional
Bedrooms 6
Full Baths 5
Construction Status Resale
HOA Fees $2,400
HOA Y/N Yes
Originating Board FMLS API
Year Built 2012
Annual Tax Amount $6,534
Tax Year 2020
Lot Size 0.420 Acres
Acres 0.42
Property Description
Stunning Custom Home in exclusive gated community steps to the Chattahoochee River, downtown Roswell's Canton St, Roswell parks and 400! Location, Location, Location! Beautiful open floor plan with excellent craftsmanship throughout including arched entrance ways, hardwood floors, custom molding and built ins, three inch wood shutters, iron balusters & more! Home features gourmet kitchen with island, double oven, mudroom, walk-in pantry, guest bedroom and full bath on main and four additional bedrooms on the upper level. Master bedroom is generously sized a bath features his and her vanity areas with 6' jacuzzi tub and walk in shower! Full daylight basement with lots of light and finished to perfection! Includes a movie area with in ceiling surround sound, wine area and bar. Basement also has an extra large island for gathering and an oversized steam shower for relaxing after kayaking along the river! Custom built study area with two desks that's just perfect for virtual learning! Screened in porch and fenced backyard with hardscaping makes this home a backyard paradise, ready for entertaining. So many upgrades to love about this home! Easy to move into and enjoy your family's new retreat! Owner is Listing Agent.
Location
State GA
County Fulton
Area 13 - Fulton North
Lake Name None
Rooms
Bedroom Description Oversized Master
Other Rooms None
Basement Daylight, Exterior Entry, Finished, Finished Bath, Full
Main Level Bedrooms 1
Dining Room Separate Dining Room
Interior
Interior Features Bookcases, Double Vanity, Entrance Foyer, Entrance Foyer 2 Story, High Ceilings 10 ft Lower, High Ceilings 10 ft Main, High Ceilings 10 ft Upper, High Ceilings 9 ft Lower, High Ceilings 9 ft Main, High Ceilings 9 ft Upper, Walk-In Closet(s)
Heating Central, Electric, Forced Air, Natural Gas
Cooling Ceiling Fan(s), Central Air, Zoned
Flooring Carpet, Hardwood
Fireplaces Number 2
Fireplaces Type Basement, Family Room
Window Features Plantation Shutters, Shutters
Appliance Dishwasher, Disposal, Double Oven, Microwave, Refrigerator
Laundry Upper Level
Exterior
Exterior Feature Private Yard
Parking Features Garage Faces Side
Fence Back Yard
Pool None
Community Features Gated, Homeowners Assoc, Near Marta, Near Shopping, Near Trails/Greenway, Park, Playground, Sidewalks, Street Lights
Utilities Available Electricity Available, Natural Gas Available, Water Available
Waterfront Description None
Roof Type Shingle
Street Surface Asphalt
Accessibility None
Handicap Access None
Porch Covered, Front Porch, Screened
Building
Lot Description Private
Story Three Or More
Sewer Public Sewer
Water Public
Architectural Style Traditional
Level or Stories Three Or More
Structure Type Brick 3 Sides
New Construction No
Construction Status Resale
Schools
Elementary Schools Esther Jackson
Middle Schools Holcomb Bridge
High Schools Centennial
Others
HOA Fee Include Maintenance Grounds
Senior Community no
Restrictions false
Tax ID 12 212004930489
Ownership Fee Simple
Financing no
Special Listing Condition None
Read Less

Bought with Harry Norman Realtors
Get More Information




