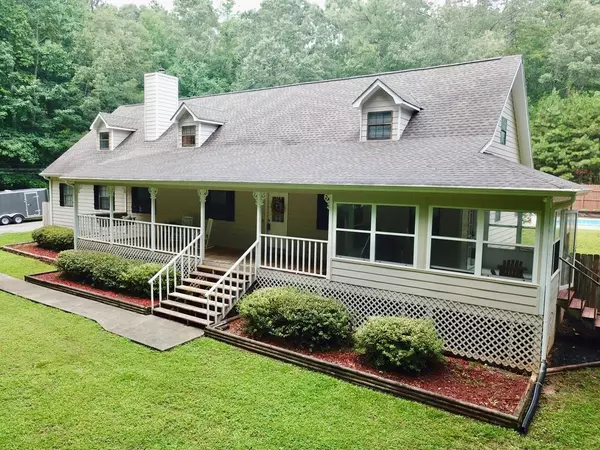For more information regarding the value of a property, please contact us for a free consultation.
5140 Webb DR Douglasville, GA 30135
Want to know what your home might be worth? Contact us for a FREE valuation!

Our team is ready to help you sell your home for the highest possible price ASAP
Key Details
Sold Price $390,000
Property Type Single Family Home
Sub Type Single Family Residence
Listing Status Sold
Purchase Type For Sale
Square Footage 2,580 sqft
Price per Sqft $151
Subdivision None 8.96 Acres W House
MLS Listing ID 6763451
Sold Date 12/21/20
Style Country, Traditional
Bedrooms 4
Full Baths 3
Half Baths 1
Construction Status Resale
HOA Y/N No
Originating Board FMLS API
Year Built 1990
Annual Tax Amount $3,152
Tax Year 2019
Lot Size 8.960 Acres
Acres 8.96
Property Description
Back on market through no fault of seller! This one has it all! Beautiful home with 8.9 very private acres situated down a long driveway with creek running through mature hardwoods. Enjoy your 18 x 32 pool with plenty of room for entertaining including pergola and privacy fence. The one bedroom/one bath guest house could be used for friends, family, or as an Airbnb. To top it off you will have an RV hookup site, barn, fruit trees, blackberries and koi pond. Inside enjoy the huge country kitchen, living room with built-ins and wood burning stove. All the bedrooms are spacious and there is a sun porch off the master. No need for vacations here as your time can be spent by the pool or 4 wheeling by the creek, reading by the fire or just relaxing in the quiet of the woods. Rental income from Airbnb guest house/RV is $1400 month. Main house owner occupied.
Location
State GA
County Douglas
Area 91 - Douglas County
Lake Name None
Rooms
Bedroom Description In-Law Floorplan, Master on Main
Other Rooms Barn(s), Guest House, Pergola, Second Residence
Basement Crawl Space
Main Level Bedrooms 1
Dining Room Other
Interior
Interior Features Entrance Foyer 2 Story, High Ceilings 9 ft Main, Bookcases, High Speed Internet, His and Hers Closets, Permanent Attic Stairs
Heating Electric, Forced Air
Cooling Attic Fan, Ceiling Fan(s), Central Air
Flooring Carpet, Ceramic Tile, Hardwood
Fireplaces Number 1
Fireplaces Type Family Room, Great Room, Living Room, Wood Burning Stove
Window Features None
Appliance Dishwasher, Electric Range, Electric Water Heater, Refrigerator
Laundry In Kitchen, Laundry Room, Main Level, Mud Room
Exterior
Exterior Feature Private Yard
Parking Features Garage, Kitchen Level, Level Driveway, Garage Faces Side
Garage Spaces 2.0
Fence Back Yard, Fenced, Privacy
Pool In Ground, Vinyl
Community Features None
Utilities Available None
Waterfront Description Creek
View Other
Roof Type Ridge Vents, Shingle
Street Surface Dirt
Accessibility Accessible Entrance
Handicap Access Accessible Entrance
Porch Deck, Front Porch, Patio
Total Parking Spaces 2
Private Pool true
Building
Lot Description Back Yard, Level, Private, Wooded, Front Yard
Story One and One Half
Sewer Septic Tank
Water Public
Architectural Style Country, Traditional
Level or Stories One and One Half
Structure Type Frame
New Construction No
Construction Status Resale
Schools
Elementary Schools Bill Arp
Middle Schools Yeager
High Schools Alexander
Others
Senior Community no
Restrictions false
Tax ID 00370250156
Special Listing Condition None
Read Less

Bought with Realty One Group Edge
Get More Information




