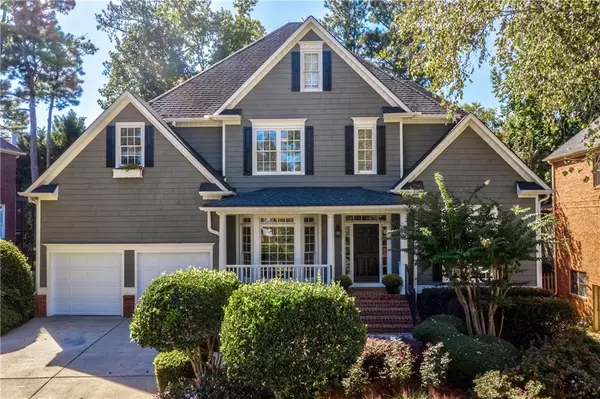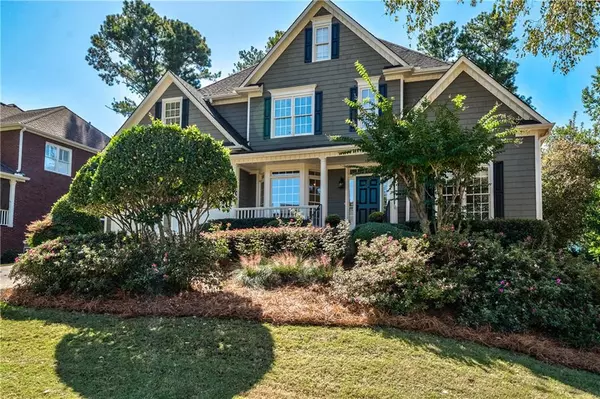For more information regarding the value of a property, please contact us for a free consultation.
465 Brook CIR Roswell, GA 30075
Want to know what your home might be worth? Contact us for a FREE valuation!

Our team is ready to help you sell your home for the highest possible price ASAP
Key Details
Sold Price $580,000
Property Type Single Family Home
Sub Type Single Family Residence
Listing Status Sold
Purchase Type For Sale
Square Footage 4,238 sqft
Price per Sqft $136
Subdivision Summerhill Farm
MLS Listing ID 6790623
Sold Date 11/10/20
Style Traditional
Bedrooms 5
Full Baths 4
Half Baths 1
Construction Status Resale
HOA Fees $525
HOA Y/N No
Originating Board FMLS API
Year Built 1999
Annual Tax Amount $5,180
Tax Year 2020
Lot Size 0.279 Acres
Acres 0.279
Property Description
Delightful, light-filled home with a stunning renovated kitchen and great backyard. Rare find in award-winning Milton High School district. Charming front porch and cedar shake shingles lend to amazing curb appeal. Wonderful open floorplan with a coveted first floor private office. Formal dining room with bay window for holiday dinners. Spacious family room with built-ins and brick surround fireplace flows beautifully with the incredible kitchen. Wooden plank ceiling, custom cabinetry with center island, upgraded stainless appliances, and expanded casual dining area. Walk out to deck overlooking level backyard perfect for outdoor entertaining. Upper level features a gracious owners' suite with fireplace, sitting area and private bath with separate vanities. Three additional secondary bedrooms all with direct bath access complete the second level. Finished terrace level has rec space, possible 5th bedroom, full bath & fantastic storage. Swim/Tennis neighborhood. Roswell address in Milton High School! Located just minutes to downtown Alpharetta, Historic Roswell, Avalon & Crabapple.
Location
State GA
County Fulton
Area 13 - Fulton North
Lake Name None
Rooms
Bedroom Description Oversized Master, Split Bedroom Plan
Other Rooms None
Basement Bath/Stubbed, Daylight, Exterior Entry, Finished, Finished Bath, Full
Dining Room Seats 12+, Separate Dining Room
Interior
Interior Features Bookcases, Entrance Foyer, Entrance Foyer 2 Story, High Ceilings 9 ft Main, High Speed Internet
Heating Central, Natural Gas
Cooling Ceiling Fan(s), Central Air
Flooring Carpet, Hardwood
Fireplaces Number 2
Fireplaces Type Gas Log, Gas Starter, Great Room, Master Bedroom
Window Features None
Appliance Dishwasher, Disposal, Double Oven, Gas Range, Gas Water Heater, Microwave, Refrigerator, Trash Compactor
Laundry Laundry Room, Main Level
Exterior
Exterior Feature Gas Grill
Parking Features Attached, Garage, Garage Door Opener, Garage Faces Front, Kitchen Level
Garage Spaces 2.0
Fence Back Yard, Fenced
Pool None
Community Features Clubhouse, Homeowners Assoc, Pool, Tennis Court(s)
Utilities Available Cable Available, Electricity Available, Natural Gas Available, Phone Available, Sewer Available, Underground Utilities
Waterfront Description None
View Other
Roof Type Shingle
Street Surface Paved
Accessibility None
Handicap Access None
Porch Deck, Front Porch
Total Parking Spaces 2
Building
Lot Description Back Yard, Level
Story Three Or More
Sewer Public Sewer
Water Public
Architectural Style Traditional
Level or Stories Three Or More
Structure Type Brick 4 Sides, Cedar, Shingle Siding
New Construction No
Construction Status Resale
Schools
Elementary Schools Sweet Apple
Middle Schools Elkins Pointe
High Schools Milton
Others
HOA Fee Include Reserve Fund, Swim/Tennis
Senior Community no
Restrictions false
Tax ID 22 372011652432
Ownership Fee Simple
Financing no
Special Listing Condition None
Read Less

Bought with Karen Cannon Realtors Inc
Get More Information




