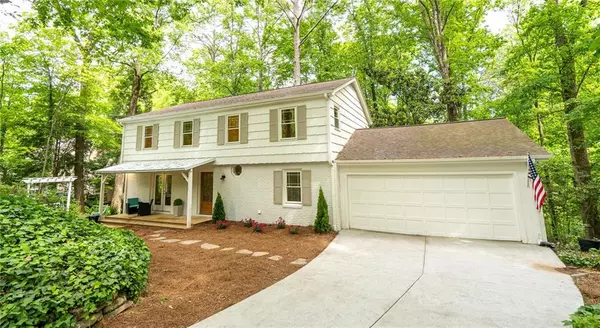For more information regarding the value of a property, please contact us for a free consultation.
220 N Mill RD Atlanta, GA 30328
Want to know what your home might be worth? Contact us for a FREE valuation!

Our team is ready to help you sell your home for the highest possible price ASAP
Key Details
Sold Price $485,000
Property Type Single Family Home
Sub Type Single Family Residence
Listing Status Sold
Purchase Type For Sale
Square Footage 2,978 sqft
Price per Sqft $162
Subdivision North Mill Estates
MLS Listing ID 6790569
Sold Date 12/17/20
Style Traditional, Other
Bedrooms 4
Full Baths 2
Half Baths 1
Construction Status Updated/Remodeled
HOA Y/N No
Originating Board FMLS API
Year Built 1975
Annual Tax Amount $1,619
Tax Year 2019
Lot Size 0.620 Acres
Acres 0.6198
Property Description
MOVE IN READY Urban Farmhouse RENOVATION. BRAND NEW EXPANDED KITCHEN WITH ALL APPLIANCES, NEW FLOORING, NEW EXPANDED OWNERS BATH, ALL NEW LIGHTING, NEW EXPANDED DECK, NEW SPLIT HVAC, ENORMOUS OWNER'S CLOSET & DRESSING ROOM Entertainer’s dream kitchen with huge party deck, Tree wrapped serving bar pass through window bar. Oversized office on 1st floor with full glass French doors to a covered Front porch overlooking a serene WATERFALL in private front garden. Swing with pergola leading you down to a side entry to the lower deck hide away. Beautiful natural light floods the home throughout the day. Re-finished Hardwoods throughout, New tile in baths, frameless master shower, double vanities in both upstairs baths, furniture style vanities in all baths. Oversized walk-in closet with chandelier waiting for the custom dressing room of your dreams! Gas log fireplace, Custom mudroom lockers custom built-ins. Incredible Location! Abernathy Greenway, City Springs, Mercedes Benz HQ. Feel like you’re hours from the city in a secluded woodland hide-away.
Location
State GA
County Fulton
Area 131 - Sandy Springs
Lake Name None
Rooms
Bedroom Description None
Other Rooms Other
Basement Daylight, Exterior Entry, Interior Entry, Unfinished
Dining Room None
Interior
Interior Features Bookcases, Double Vanity, Walk-In Closet(s)
Heating Forced Air, Natural Gas, Zoned
Cooling Central Air, Whole House Fan, Zoned
Flooring Carpet, Ceramic Tile, Hardwood
Fireplaces Number 1
Fireplaces Type Family Room, Gas Log, Gas Starter
Window Features Insulated Windows
Appliance Dishwasher, Disposal, Gas Range, Gas Water Heater, Microwave, Range Hood, Refrigerator
Laundry Main Level
Exterior
Exterior Feature Private Front Entry, Private Yard
Parking Features Driveway, Garage, Garage Door Opener, Kitchen Level
Garage Spaces 2.0
Fence None
Pool None
Community Features Near Marta, Near Schools, Near Shopping, Near Trails/Greenway, Street Lights
Utilities Available None
View Other
Roof Type Composition
Street Surface Asphalt
Accessibility None
Handicap Access None
Porch Deck, Front Porch
Total Parking Spaces 2
Building
Lot Description Private, Sloped, Wooded
Story Two
Sewer Public Sewer
Water Public
Architectural Style Traditional, Other
Level or Stories Two
Structure Type Brick 4 Sides, Cedar
New Construction No
Construction Status Updated/Remodeled
Schools
Elementary Schools Spalding Drive
Middle Schools Sandy Springs
High Schools North Springs
Others
Senior Community no
Restrictions false
Tax ID 17 012600030117
Special Listing Condition None
Read Less

Bought with Keller Williams Rlty, First Atlanta
Get More Information




