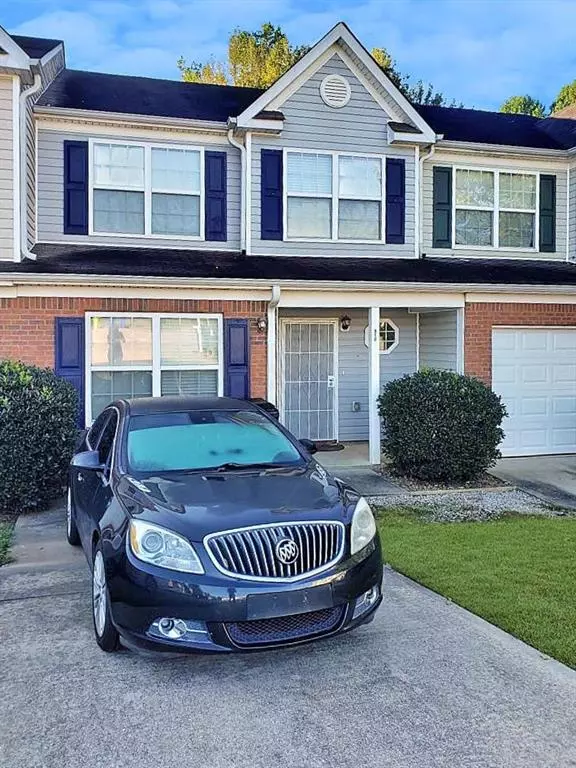For more information regarding the value of a property, please contact us for a free consultation.
910 Parkway RD Union City, GA 30291
Want to know what your home might be worth? Contact us for a FREE valuation!

Our team is ready to help you sell your home for the highest possible price ASAP
Key Details
Sold Price $133,000
Property Type Townhouse
Sub Type Townhouse
Listing Status Sold
Purchase Type For Sale
Square Footage 1,668 sqft
Price per Sqft $79
Subdivision Maple Valley Estates
MLS Listing ID 6793085
Sold Date 04/05/21
Style Townhouse, Traditional
Bedrooms 3
Full Baths 2
Half Baths 1
Construction Status Resale
HOA Fees $30
HOA Y/N Yes
Originating Board FMLS API
Year Built 2006
Annual Tax Amount $1,235
Tax Year 2020
Property Description
This cul-de-sac townhome offers a ton of space!!! The open kitchen/dining/living area plus a formal living room and half bath. Upstairs includes a true owner suite with a walk-in closet and private bath. All-electric kitchen appliances for a lower monthly utility bill and off-street parking. This property is currently tenant occupied so they property can only be shown during the due diligence period. Tenant moves out February 28, 2021. Must use on of the following closing attorneys: The Gilroy Firm, North Atlanta Law Group, PC or Eastern Closing Services, LLC. Seller will transfer the existing home warranty at closing.
Location
State GA
County Fulton
Area 33 - Fulton South
Lake Name None
Rooms
Bedroom Description Other
Other Rooms None
Basement None
Dining Room Open Concept
Interior
Interior Features Walk-In Closet(s)
Heating Central
Cooling Ceiling Fan(s), Central Air
Flooring Carpet, Ceramic Tile
Fireplaces Type None
Window Features Insulated Windows
Appliance Dishwasher, Electric Oven, Electric Range, Refrigerator
Laundry In Hall, Upper Level
Exterior
Exterior Feature Other
Parking Features Driveway, On Street
Fence None
Pool None
Community Features None
Utilities Available Cable Available, Electricity Available, Phone Available, Sewer Available, Water Available
Waterfront Description None
View Other
Roof Type Composition
Street Surface Paved
Accessibility None
Handicap Access None
Porch Patio
Total Parking Spaces 1
Building
Lot Description Landscaped, Level
Story Two
Sewer Public Sewer
Water Public
Architectural Style Townhouse, Traditional
Level or Stories Two
Structure Type Brick Front, Other
New Construction No
Construction Status Resale
Schools
Elementary Schools Campbell
Middle Schools Renaissance
High Schools Langston Hughes
Others
Senior Community no
Restrictions false
Tax ID 09F110100540667
Ownership Fee Simple
Financing yes
Special Listing Condition None
Read Less

Bought with Berkshire Hathaway HomeServices Georgia Properties
Get More Information




