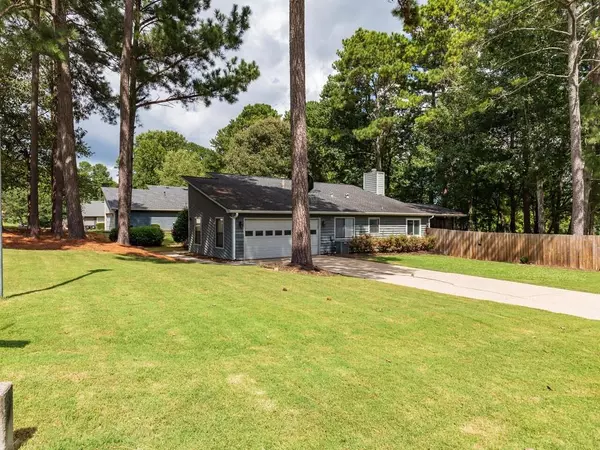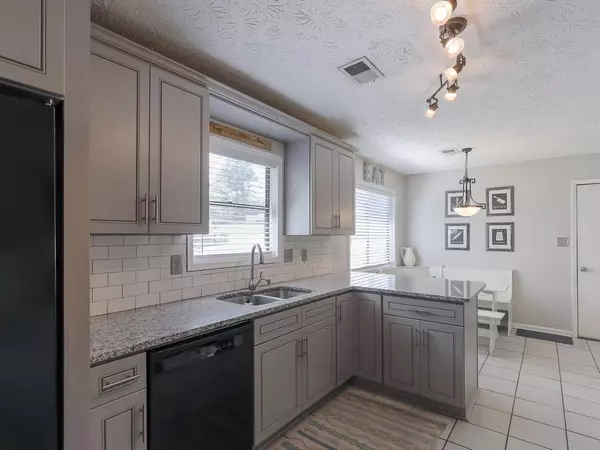For more information regarding the value of a property, please contact us for a free consultation.
1055 Kristian WAY Roswell, GA 30076
Want to know what your home might be worth? Contact us for a FREE valuation!

Our team is ready to help you sell your home for the highest possible price ASAP
Key Details
Sold Price $330,000
Property Type Single Family Home
Sub Type Single Family Residence
Listing Status Sold
Purchase Type For Sale
Square Footage 1,720 sqft
Price per Sqft $191
Subdivision Roswell Chase
MLS Listing ID 6793749
Sold Date 11/10/20
Style Ranch
Bedrooms 3
Full Baths 2
Construction Status Resale
HOA Y/N No
Originating Board FMLS API
Year Built 1984
Annual Tax Amount $3,070
Tax Year 2019
Lot Size 0.268 Acres
Acres 0.268
Property Description
Move right in and begin enjoying the good life in primetime Roswell! Large corner lot which boasts fully fenced yard, newly redone deck, and great outdoor entertaining space. Perfect spacious layout with tons of character. Inside features many upgrades. Don't miss the master suite with french doors to deck, beautiful bathroom renovation and custom walk-in closet. Enjoy the added bonus of upgraded laundry room. This home is convenient to Downtown Roswell, plethora of restaurants, Gyms, GA400, shopping, and direct access via neighborhood onto the Greenway!
Location
State GA
County Fulton
Area 14 - Fulton North
Lake Name None
Rooms
Bedroom Description Master on Main
Other Rooms None
Basement None
Main Level Bedrooms 3
Dining Room Open Concept
Interior
Interior Features High Speed Internet, Entrance Foyer, Walk-In Closet(s)
Heating Forced Air, Natural Gas
Cooling Ceiling Fan(s), Central Air
Flooring None
Fireplaces Number 1
Fireplaces Type Living Room
Window Features Skylight(s)
Appliance Dishwasher, Disposal, Refrigerator, Gas Range, Microwave
Laundry Laundry Room, Main Level
Exterior
Exterior Feature Garden
Parking Features Attached, Garage Door Opener, Driveway, Garage, Level Driveway
Garage Spaces 2.0
Fence Fenced
Pool None
Community Features None
Utilities Available None
Waterfront Description None
View Other
Roof Type Composition
Street Surface Paved
Accessibility None
Handicap Access None
Porch Deck, Patio, Screened
Total Parking Spaces 2
Building
Lot Description Corner Lot, Level, Private
Story One
Sewer Public Sewer
Water Public
Architectural Style Ranch
Level or Stories One
Structure Type Cedar
New Construction No
Construction Status Resale
Schools
Elementary Schools Northwood
Middle Schools Haynes Bridge
High Schools Centennial
Others
Senior Community no
Restrictions false
Tax ID 12 263606830296
Special Listing Condition None
Read Less

Bought with Keller Williams Rlty Consultants
Get More Information




