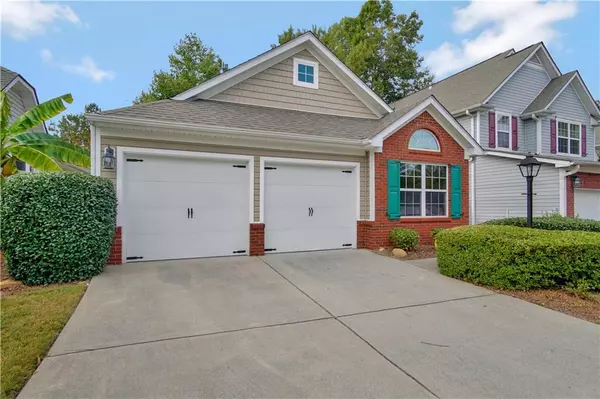For more information regarding the value of a property, please contact us for a free consultation.
2755 Gateview CT Cumming, GA 30040
Want to know what your home might be worth? Contact us for a FREE valuation!

Our team is ready to help you sell your home for the highest possible price ASAP
Key Details
Sold Price $255,000
Property Type Single Family Home
Sub Type Single Family Residence
Listing Status Sold
Purchase Type For Sale
Square Footage 1,458 sqft
Price per Sqft $174
Subdivision Stonebrooke Commons
MLS Listing ID 6792808
Sold Date 11/13/20
Style Cluster Home
Bedrooms 2
Full Baths 2
Construction Status Resale
HOA Fees $95
HOA Y/N Yes
Originating Board FMLS API
Year Built 2006
Annual Tax Amount $389
Tax Year 2019
Lot Size 4,791 Sqft
Acres 0.11
Property Description
Maintenance free living in a GATED COMMUNITY close to the 400, Restaurants, Shopping, & EXCELLENT Forsyth County Schools! Drive up to this immaculate property with a two car garage, level lot, single level ranch home. Imagine walking into a bright and airy home with lots of natural light. This roommate floor plan has high cathedral/vaulted ceilings, hard wood flooring, a private entrance to the patio via glass sliders just off of the dinning room - enjoy the outdoor elements indoors. The kitchen features a tall breakfast counter/bar. Master bedroom ensuite includes a large siting/media space, large walk-in-closet, a bathroom with his/hers vanity and walk in shower.
Has lots of attic storage space. This home has NEWER ROOF & HVAC & NEW $3,000 GUTTER/LEAF PROTECTION SYSTEM.You will also love how low maintenance this property is. Resort Style living with Stonebrooke Commons amenities - consists of a clubhouse with fitness center and huge pool. Sidewalks, street lights underground utilities and front yard maintenance by HOA. It is also conveniently located near 400, many restaurants, The collection at Forsyth The greenway at fowler parks, Forsyth Northside Hospital, Marketplace - Walmart, target, Lowes etc...
Location
State GA
County Forsyth
Area 222 - Forsyth County
Lake Name None
Rooms
Bedroom Description Master on Main, Sitting Room
Other Rooms None
Basement None
Main Level Bedrooms 2
Dining Room Open Concept
Interior
Interior Features Cathedral Ceiling(s), Disappearing Attic Stairs, High Ceilings 10 ft Main, Walk-In Closet(s)
Heating Natural Gas
Cooling Ceiling Fan(s), Central Air
Flooring Carpet, Hardwood
Fireplaces Number 1
Fireplaces Type Gas Log, Gas Starter
Window Features Insulated Windows, Skylight(s)
Appliance Dishwasher, Disposal, Gas Cooktop, Gas Oven, Gas Range
Laundry Main Level
Exterior
Exterior Feature Garden, Private Rear Entry, Private Yard
Parking Features Garage, Garage Door Opener, Level Driveway
Garage Spaces 2.0
Fence Fenced, Privacy, Wood, Wrought Iron
Pool None
Community Features Clubhouse, Fitness Center, Homeowners Assoc, Near Schools, Near Shopping, Near Trails/Greenway, Pool, Sidewalks, Street Lights
Utilities Available Cable Available, Electricity Available, Natural Gas Available, Phone Available, Sewer Available, Underground Utilities, Water Available
View Other
Roof Type Composition
Street Surface None
Accessibility None
Handicap Access None
Porch Patio, Side Porch
Total Parking Spaces 2
Building
Lot Description Front Yard, Level, Private
Story One
Sewer Public Sewer
Water Public
Architectural Style Cluster Home
Level or Stories One
Structure Type Brick Front, Vinyl Siding
New Construction No
Construction Status Resale
Schools
Elementary Schools George W. Whitlow
Middle Schools Otwell
High Schools Forsyth Central
Others
HOA Fee Include Maintenance Structure, Maintenance Grounds, Swim/Tennis
Senior Community no
Restrictions true
Tax ID 106 486
Special Listing Condition None
Read Less

Bought with PalmerHouse Properties
Get More Information




