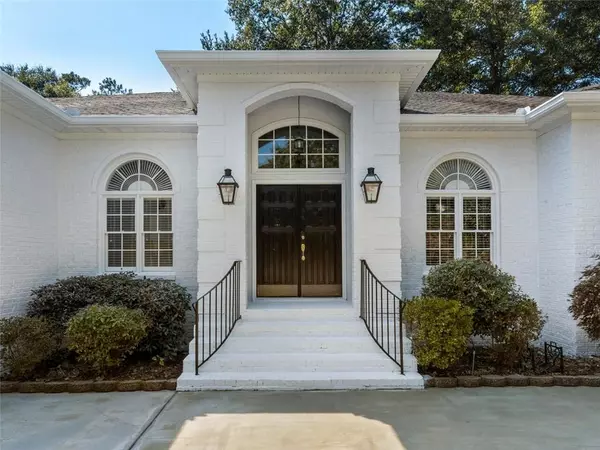For more information regarding the value of a property, please contact us for a free consultation.
145 Jade Cove CIR Roswell, GA 30075
Want to know what your home might be worth? Contact us for a FREE valuation!

Our team is ready to help you sell your home for the highest possible price ASAP
Key Details
Sold Price $480,000
Property Type Single Family Home
Sub Type Single Family Residence
Listing Status Sold
Purchase Type For Sale
Square Footage 2,683 sqft
Price per Sqft $178
Subdivision Pine Valley Estates
MLS Listing ID 6795065
Sold Date 11/20/20
Style Ranch
Bedrooms 4
Full Baths 3
Half Baths 1
Construction Status Resale
HOA Y/N No
Year Built 2000
Annual Tax Amount $4,354
Tax Year 2019
Lot Size 0.466 Acres
Acres 0.4665
Property Description
UPDATED 4 Side BRICK RANCH located just mins from Downtown Roswell!! Beautiful Move in Ready Home features re finished Hardwoods throughout, Bright and open Kitchen, Custom Pantry w/ Outlets for appliances, Cozy Great room with Recessed lighting, Spacious Dining Room, Owner’s suite features fireplace with built in’s, NEW Custom Shower, New Custom Closet, Sauna and private access to patio. This awesome split bedroom design offers 3 additional large bedrooms, 1 being a guest bedroom suite upstairs. Also, the home has New Interior & Exterior Paint, Fenced Yard, High lift Garage Door, New Garage Door, Smart Switches, 12” of Spray in Insulation throughout entire attic, New Dishwasher, LED Lighting throughout, Touch activated Sink and much more!
Location
State GA
County Fulton
Area 13 - Fulton North
Lake Name None
Rooms
Bedroom Description Master on Main, Oversized Master
Other Rooms Shed(s)
Basement None
Main Level Bedrooms 3
Dining Room Open Concept, Separate Dining Room
Interior
Interior Features Bookcases, Double Vanity, Entrance Foyer, High Ceilings 10 ft Main, High Speed Internet, Low Flow Plumbing Fixtures, Sauna, Smart Home, Tray Ceiling(s), Walk-In Closet(s)
Heating Forced Air
Cooling Central Air
Flooring Ceramic Tile, Hardwood
Fireplaces Number 2
Fireplaces Type Family Room, Gas Starter, Master Bedroom
Window Features Shutters
Appliance Dishwasher, Disposal, Gas Cooktop, Gas Range, Gas Water Heater, Microwave
Laundry In Hall, Laundry Room, Main Level
Exterior
Exterior Feature Rain Gutters
Parking Features Garage, Garage Door Opener, Garage Faces Side, Level Driveway
Garage Spaces 2.0
Fence Fenced, Privacy, Wood
Pool None
Community Features None
Utilities Available Cable Available, Electricity Available, Natural Gas Available, Phone Available, Sewer Available, Underground Utilities, Water Available
Waterfront Description None
View Other
Roof Type Composition
Street Surface Paved
Accessibility None
Handicap Access None
Porch Front Porch, Patio
Total Parking Spaces 2
Building
Lot Description Back Yard, Front Yard, Landscaped, Level
Story One and One Half
Sewer Public Sewer
Water Public
Architectural Style Ranch
Level or Stories One and One Half
Structure Type Brick 4 Sides
New Construction No
Construction Status Resale
Schools
Elementary Schools Vickery Mill
Middle Schools Elkins Pointe
High Schools Roswell
Others
Senior Community no
Restrictions false
Tax ID 12 210204900815
Special Listing Condition None
Read Less

Bought with Keller Williams Realty Atl North
Get More Information




