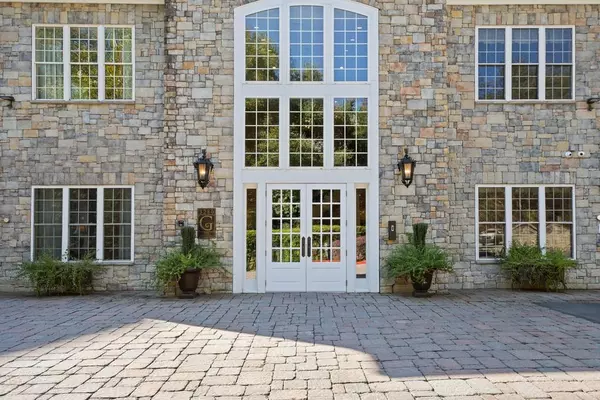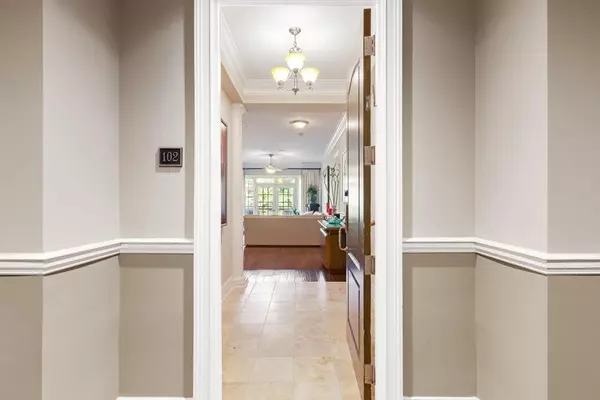For more information regarding the value of a property, please contact us for a free consultation.
3280 Stillhouse LN SE #102 Atlanta, GA 30339
Want to know what your home might be worth? Contact us for a FREE valuation!

Our team is ready to help you sell your home for the highest possible price ASAP
Key Details
Sold Price $430,000
Property Type Condo
Sub Type Condominium
Listing Status Sold
Purchase Type For Sale
Square Footage 1,932 sqft
Price per Sqft $222
Subdivision Greystone At Vinings
MLS Listing ID 6797050
Sold Date 01/15/21
Style Mid-Rise (up to 5 stories), Traditional
Bedrooms 2
Full Baths 2
Half Baths 1
Construction Status Resale
HOA Fees $686
HOA Y/N Yes
Originating Board FMLS API
Year Built 2005
Annual Tax Amount $3,914
Tax Year 2019
Lot Size 1,742 Sqft
Acres 0.04
Property Description
A Perfect 10! Exceptional luxury and quality in the fabulous gated Greystone at Vinings located in a private, quiet, secluded wooded area inside I-285, I-75, minutes to Truist Park and The Battery, Cobb Energy Center, Galleria, restaurants, shopping, walking distance to Vinings Jubliee! Immaculate & truly move-in ready this GORGEOUS upgraded unit features a desirable front wooded view w/open floor plan, spacious rooms, high ceilings, impressive moldings & high end finishes, plantation shutters, hardwood floors & large walk-out porch perfect for dining, entertaining or just relaxing! Entry foyer w/beautiful marble flooring invites you to the open living space of the dining area & great room w/fireplace & custom built-in dry bar, all with a wall of windows & french doors leading to balcony w/landscaped views. Chef's kitchen w/custom stained cabinetry, granite countertops, tile backsplash, stainless steel appliances w/gas cooktop & vent hood, pantry & breakfast bar. Oversized owner's suite w/ sitting area, private entrance to balcony, luxurious spa bath w/granite double vanity, separate shower, soaking tub, huge walk-in closet w/professional closet system. Private guest BR w/ ensuite bath, walk-in closet. Powder room & laundry room located privately off foyer. Gated garage w/ 2 deeded parking spots, personal storage unit. Community amenities include fitness facilities, beautiful pool area, wine storage & tasting area, elegant lobby with soaring ceilings, cozy fireplace, guest receiving area &concierge reception, library, sitting areas, & catering kitchen. Fantastic location close to Greenway walking & biking, Chattahoochee River, easy commute to Buckhead and Midtown! The very best in a Vinings location for a luxurious lifestyle!
Location
State GA
County Cobb
Area 71 - Cobb-West
Lake Name None
Rooms
Bedroom Description Master on Main, Oversized Master
Other Rooms None
Basement None
Main Level Bedrooms 2
Dining Room Open Concept
Interior
Interior Features High Ceilings 10 ft Main, Double Vanity, High Speed Internet, Entrance Foyer, Other, Walk-In Closet(s)
Heating Central, Natural Gas
Cooling Central Air
Flooring Carpet, Hardwood
Fireplaces Number 1
Fireplaces Type Gas Log, Gas Starter, Great Room
Window Features Insulated Windows
Appliance Dishwasher, Disposal, Gas Water Heater, Gas Cooktop, Microwave, Range Hood, Self Cleaning Oven
Laundry Laundry Room, Main Level
Exterior
Exterior Feature Private Front Entry, Balcony, Courtyard
Parking Features Assigned, Attached, Covered, Garage
Garage Spaces 2.0
Fence None
Pool In Ground
Community Features Clubhouse, Concierge, Meeting Room, Catering Kitchen, Gated, Homeowners Assoc, Near Trails/Greenway, Dog Park, Fitness Center, Pool, Near Shopping, Wine Storage
Utilities Available None
Waterfront Description None
View Other
Roof Type Composition
Street Surface Paved
Accessibility Accessible Entrance, Accessible Hallway(s)
Handicap Access Accessible Entrance, Accessible Hallway(s)
Porch Covered, Rear Porch
Total Parking Spaces 2
Private Pool false
Building
Lot Description Level, Landscaped, Private, Wooded
Story One
Sewer Public Sewer
Water Public
Architectural Style Mid-Rise (up to 5 stories), Traditional
Level or Stories One
Structure Type Brick 4 Sides, Stone
New Construction No
Construction Status Resale
Schools
Elementary Schools Teasley
Middle Schools Campbell
High Schools Campbell
Others
HOA Fee Include Maintenance Structure, Trash, Gas, Maintenance Grounds, Pest Control, Security, Sewer, Termite, Water
Senior Community no
Restrictions true
Tax ID 17095000710
Ownership Condominium
Financing no
Special Listing Condition None
Read Less

Bought with Keller Williams Realty Atl North
Get More Information




