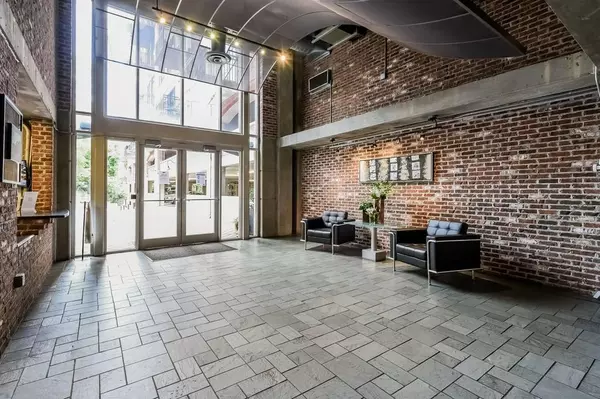For more information regarding the value of a property, please contact us for a free consultation.
3235 Roswell RD NE #607 Atlanta, GA 30305
Want to know what your home might be worth? Contact us for a FREE valuation!

Our team is ready to help you sell your home for the highest possible price ASAP
Key Details
Sold Price $337,000
Property Type Condo
Sub Type Condominium
Listing Status Sold
Purchase Type For Sale
Square Footage 1,150 sqft
Price per Sqft $293
Subdivision Buckhead Village Lofts
MLS Listing ID 6776425
Sold Date 01/29/21
Style Contemporary/Modern, High Rise (6 or more stories), Loft
Bedrooms 2
Full Baths 2
Construction Status Resale
HOA Fees $553
HOA Y/N Yes
Originating Board FMLS API
Year Built 1999
Annual Tax Amount $3,680
Tax Year 2019
Lot Size 1,132 Sqft
Acres 0.026
Property Description
GO-A-LOFT #607 IN BUCKHEAD'S "HARD" INDUSTRIAL LOFT BUILDING... BUCKHEAD VILLAGE LOFTS. Located in the most private corner wing of the building, French Doors opening out to a Slate Balcony overlooking the wooded Private Park, pool, hot tub, grill area and fenced dog run. Master Bedroom adjoins custom designed Bathroom with Mosaic Tiled Shower and Mirror above the Whirlpool Jetted-Tub, designed Walk-In closet/dressing area. A perfect sized Office/"nursery" Space with full Bath and built-in closet. Great Kitchen with Stainless Steel appliances and New Quartz Counter tops adjoining the Laundry/Utility Room. The Beautiful hardwood floors throughout, natural brick walls, concrete pillars, exposed plumbing and duct work, extending from 12' concrete ceilings, all present a raw industrial backdrop to your personally defined lifestyle. Complete privacy and security with 24 Hour Concierge, Gated parking decks, Fob controlled entry, Deeded two-car tandem parking spaces, additional caged storage, fully equipped Gym, Resident Rooftop Terrace, Bridge to Private Park behind building.
Location
State GA
County Fulton
Area 21 - Atlanta North
Lake Name None
Rooms
Bedroom Description Master on Main
Other Rooms Garage(s)
Basement None
Main Level Bedrooms 2
Dining Room Open Concept
Interior
Interior Features High Ceilings 10 ft Main, High Speed Internet, Entrance Foyer, Other, Walk-In Closet(s)
Heating Central, Electric
Cooling Central Air
Flooring Hardwood
Fireplaces Type None
Window Features Insulated Windows
Appliance Dishwasher, Disposal, Electric Oven, Refrigerator, Gas Cooktop, Microwave
Laundry In Hall, Main Level
Exterior
Exterior Feature Balcony
Garage Assigned, Garage, Storage
Garage Spaces 2.0
Fence Wrought Iron
Pool None
Community Features Concierge, Gated, Homeowners Assoc, Public Transportation, Dog Park, Fitness Center, Pool, Sauna, Near Marta, Near Shopping
Utilities Available Cable Available, Electricity Available, Natural Gas Available, Phone Available, Sewer Available, Underground Utilities, Water Available
Waterfront Description None
View City
Roof Type Composition
Street Surface Asphalt
Accessibility None
Handicap Access None
Porch Patio
Total Parking Spaces 2
Building
Lot Description Level
Story One
Sewer Public Sewer
Water Public
Architectural Style Contemporary/Modern, High Rise (6 or more stories), Loft
Level or Stories One
Structure Type Brick 4 Sides
New Construction No
Construction Status Resale
Schools
Elementary Schools Smith
Middle Schools Sutton
High Schools North Atlanta
Others
HOA Fee Include Door person, Maintenance Structure, Trash, Maintenance Grounds, Pest Control, Security, Sewer, Swim/Tennis, Water
Senior Community no
Restrictions true
Tax ID 17 009900030680
Ownership Condominium
Financing no
Special Listing Condition None
Read Less

Bought with Berkshire Hathaway HomeServices Georgia Properties
Get More Information




