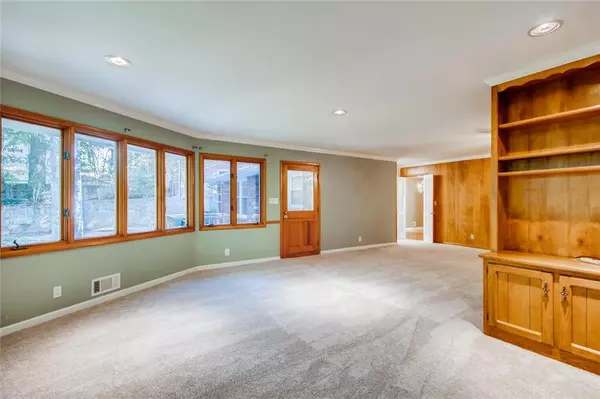For more information regarding the value of a property, please contact us for a free consultation.
2332 Crestcliff DR Tucker, GA 30084
Want to know what your home might be worth? Contact us for a FREE valuation!

Our team is ready to help you sell your home for the highest possible price ASAP
Key Details
Sold Price $355,000
Property Type Single Family Home
Sub Type Single Family Residence
Listing Status Sold
Purchase Type For Sale
Square Footage 2,084 sqft
Price per Sqft $170
Subdivision Winding Woods/ Pinecrest
MLS Listing ID 6785544
Sold Date 01/15/21
Style Ranch, Traditional
Bedrooms 4
Full Baths 3
Construction Status Resale
HOA Y/N No
Originating Board FMLS API
Year Built 1963
Annual Tax Amount $3,295
Tax Year 2019
Lot Size 0.500 Acres
Acres 0.5
Property Description
Desirable Winding Woods! Great Tucker Classic, 4 sided brick, soft renovation in eat in kitchen w/ granite countertops, new sink, GE SS appliances, fresh paint , LVP flooring & new lighting. Formal LR & DR with floor to ceiling windows, Fabulous addition with tons of window to view the expansive private backyard. Deer, owls and hawks live in this fabulous private secluded backyard. 3 bedrooms on main, 2 baths waiting on your creativity. Master is spacious, in back of house for privacy. Lots of gleaming hardwood floors throughout! Terrace level with smooth ceilings has additional bedroom/office & full bath. Perfect set up for home office w/ multiple outlets, jacks & supply room. Walk in closet in hall and large den/ playroom for the kids. New roof, gutters w/ gutter guards, newer double paned windows, exterior paint, and flooring. Fabulous Winding Woods/ Pinecrest neighborhood. We love our sidewalks in this neighborhood! Midvale school is a short stroll as is the optional Winding Vista Swim/ Tennis. Right off of Lavista for incredible easy access to major shopping, groceries as well as major interstates. Owner/Agent.
Location
State GA
County Dekalb
Area 41 - Dekalb-East
Lake Name None
Rooms
Bedroom Description Master on Main, Oversized Master
Other Rooms None
Basement Daylight, Exterior Entry, Finished, Finished Bath, Interior Entry, Partial
Main Level Bedrooms 3
Dining Room Separate Dining Room
Interior
Interior Features Entrance Foyer
Heating Central, Forced Air, Natural Gas
Cooling Attic Fan, Ceiling Fan(s), Central Air
Flooring Carpet, Hardwood, Vinyl
Fireplaces Number 1
Fireplaces Type Gas Log, Masonry
Window Features Insulated Windows
Appliance Dishwasher, Disposal, Electric Cooktop, Electric Oven, Gas Water Heater, Range Hood, Self Cleaning Oven
Laundry Laundry Room, Main Level
Exterior
Exterior Feature Private Front Entry, Private Yard
Parking Features Attached, Garage, Garage Door Opener, Garage Faces Front, Kitchen Level, Level Driveway
Garage Spaces 2.0
Fence None
Pool None
Community Features Near Marta, Near Schools, Near Shopping, Playground, Pool, Public Transportation, Sidewalks, Street Lights, Swim Team, Tennis Court(s)
Utilities Available Cable Available, Electricity Available, Natural Gas Available
Waterfront Description None
View Other
Roof Type Composition
Street Surface Paved
Accessibility None
Handicap Access None
Porch Deck, Front Porch, Patio, Side Porch
Total Parking Spaces 2
Building
Lot Description Creek On Lot, Front Yard, Level, Private, Sloped, Wooded
Story One
Sewer Public Sewer
Water Public
Architectural Style Ranch, Traditional
Level or Stories One
Structure Type Brick 4 Sides, Frame
New Construction No
Construction Status Resale
Schools
Elementary Schools Midvale
Middle Schools Tucker
High Schools Tucker
Others
Senior Community no
Restrictions false
Tax ID 18 211 12 004
Special Listing Condition None
Read Less

Bought with PalmerHouse Properties
Get More Information




