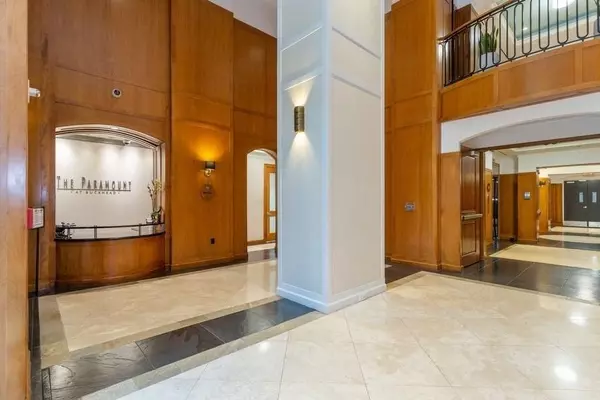For more information regarding the value of a property, please contact us for a free consultation.
3445 Stratford RD NE #2501 Atlanta, GA 30326
Want to know what your home might be worth? Contact us for a FREE valuation!

Our team is ready to help you sell your home for the highest possible price ASAP
Key Details
Sold Price $515,000
Property Type Condo
Sub Type Condominium
Listing Status Sold
Purchase Type For Sale
Square Footage 1,776 sqft
Price per Sqft $289
Subdivision Paramount At Buckhead
MLS Listing ID 6801199
Sold Date 02/22/21
Style High Rise (6 or more stories)
Bedrooms 2
Full Baths 2
Construction Status Resale
HOA Fees $781
HOA Y/N Yes
Originating Board FMLS API
Year Built 2004
Annual Tax Amount $7,123
Tax Year 2019
Property Description
The Paramount at Buckhead – where you will find luxury Hi-Rise Condo living tucked away in the heart of Buckhead. This highly sought-after 2 bedroom/2 bath unit is one of the largest floorplans in this highly coveted building. Unit 2501 includes 2 premium parking spaces on Level 1 and a One Year Home Warranty is also included. The kitchen and bathrooms cabinets display the fine carpentry molding added w/ French charcoal accent glazing. Vividly displayed are the rare Brazilian "white ice" granite counters in kitchen & baths with "ogee" waterfall edging on outer edges. SS appliances have been upgraded - LG refrigerator, Bosch dishwasher/double ovens. The new cook top has been upgraded with 5 burners. Kohler plumbing fixtures @ kitchen/bath sinks. Master Suite features a beautiful Master Bath & custom “California Closet”. The 2nd Bathroom has treated glass shower doors that repel lime & eliminate hard water streaking. New scraped engineered hardwoods in the kitchen, living, & dining areas & Berber carpeting in both bedrooms with upgraded memory foam padding. Custom designed “Key West” Blinds in Living Room & Master Bedroom allow for maximized comfort & style. New Water Heater recently installed in laundry room w/ custom shelving. Dining area and 2nd bedroom feature remote-controlled blackout shades, ideal for privacy & luxury. Laundry room includes upgraded Samsung washer/dryer. The Paramount’s resort-style amenities include; 24/7 Concierge Service, an Outdoor Theater, heated saline pool, tennis court, private cabana’s, outdoor grills, lounge with chef kitchen & dining room, cardio & weight fitness rooms, & business center. You're a walk away from MARTA, top restaurants, Lenox & Phipps Malls! STOP YOUR SEARCH! It is ALL here @ the Paramount!
Location
State GA
County Fulton
Area 21 - Atlanta North
Lake Name None
Rooms
Bedroom Description Split Bedroom Plan
Other Rooms None
Basement None
Main Level Bedrooms 2
Dining Room Seats 12+, Separate Dining Room
Interior
Interior Features High Ceilings 10 ft Main, Bookcases, Double Vanity, High Speed Internet, Other, Tray Ceiling(s), Walk-In Closet(s)
Heating Electric, Separate Meters, Zoned
Cooling Central Air, Zoned
Flooring Carpet, Ceramic Tile, Hardwood
Fireplaces Type None
Window Features Insulated Windows
Appliance Double Oven, Dishwasher, Dryer, Disposal, Electric Cooktop, Electric Water Heater, Electric Oven, Refrigerator, Microwave, Self Cleaning Oven, Washer
Laundry In Hall, Laundry Room, Main Level
Exterior
Exterior Feature Gas Grill, Tennis Court(s), Balcony
Garage Assigned, Garage Door Opener, Covered, Drive Under Main Level, Garage, Underground
Garage Spaces 2.0
Fence None
Pool None
Community Features Business Center, Concierge, Meeting Room, Catering Kitchen, Homeowners Assoc, Public Transportation, Near Trails/Greenway, Fitness Center, Pool, Tennis Court(s), Near Marta, Near Shopping
Utilities Available Cable Available, Electricity Available, Phone Available, Sewer Available, Underground Utilities, Water Available
Waterfront Description None
View City
Roof Type Other
Street Surface Paved
Accessibility Accessible Doors, Accessible Elevator Installed, Accessible Approach with Ramp, Accessible Hallway(s)
Handicap Access Accessible Doors, Accessible Elevator Installed, Accessible Approach with Ramp, Accessible Hallway(s)
Porch None
Total Parking Spaces 2
Building
Lot Description Landscaped
Story Three Or More
Sewer Public Sewer
Water Public
Architectural Style High Rise (6 or more stories)
Level or Stories Three Or More
Structure Type Stucco, Synthetic Stucco
New Construction No
Construction Status Resale
Schools
Elementary Schools Smith
Middle Schools Sutton
High Schools North Atlanta
Others
HOA Fee Include Maintenance Structure, Maintenance Grounds, Reserve Fund, Swim/Tennis, Trash
Senior Community no
Restrictions true
Tax ID 17 004500012386
Ownership Condominium
Financing yes
Special Listing Condition None
Read Less

Bought with The Cole Realty Group, Inc.
Get More Information




