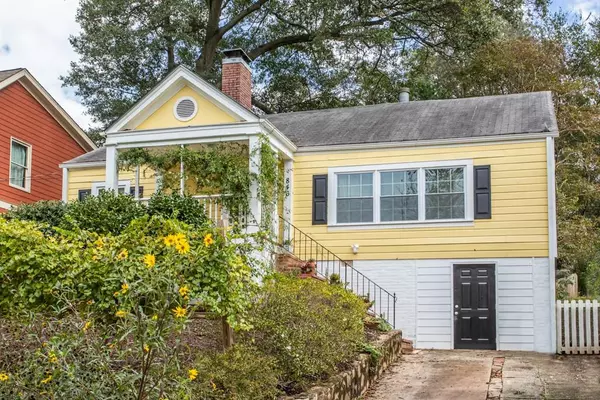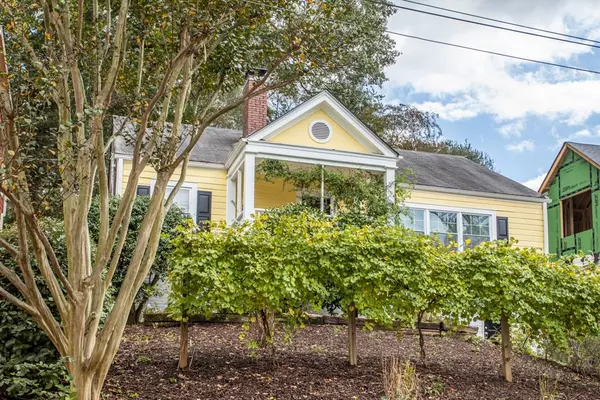For more information regarding the value of a property, please contact us for a free consultation.
846 ORMEWOOD TER SE Atlanta, GA 30316
Want to know what your home might be worth? Contact us for a FREE valuation!

Our team is ready to help you sell your home for the highest possible price ASAP
Key Details
Sold Price $416,500
Property Type Single Family Home
Sub Type Single Family Residence
Listing Status Sold
Purchase Type For Sale
Square Footage 2,153 sqft
Price per Sqft $193
Subdivision Ormewood Park
MLS Listing ID 6801791
Sold Date 11/30/20
Style Bungalow
Bedrooms 3
Full Baths 2
Construction Status Resale
HOA Y/N No
Originating Board FMLS API
Year Built 1945
Annual Tax Amount $5,983
Tax Year 2019
Lot Size 7,230 Sqft
Acres 0.166
Property Description
This Ormewood bungalow is perfect for the savvy buyer who wants to make it their own. Perched on a large hilltop lot, this home is spacious and has tons of potential. Oversized living and dining rooms feature hardwood floors and sunny windows. Downstairs has 2 bedrooms and 1 bath, with a large bedroom, den, and bathroom upstairs. Gorgeous landscaping includes 4 raised beds, fruit trees, blackberry canes, blueberry bush, and muscadine vines. A cozy screened-porch in the back offers great privacy for relaxing. You will love being blocks away from the Beltline.
Location
State GA
County Fulton
Area 32 - Fulton South
Lake Name None
Rooms
Bedroom Description Oversized Master
Other Rooms None
Basement Unfinished
Main Level Bedrooms 2
Dining Room Seats 12+, Separate Dining Room
Interior
Interior Features High Ceilings 9 ft Main
Heating Natural Gas
Cooling Central Air
Flooring Hardwood
Fireplaces Number 1
Fireplaces Type Master Bedroom
Window Features None
Appliance Gas Range, Microwave, Range Hood, Refrigerator
Laundry In Basement
Exterior
Exterior Feature Private Yard
Parking Features Driveway
Fence Back Yard
Pool None
Community Features Near Beltline
Utilities Available Cable Available, Electricity Available, Natural Gas Available, Phone Available, Sewer Available
Waterfront Description None
View Other
Roof Type Shingle
Street Surface Paved
Accessibility None
Handicap Access None
Porch Front Porch, Rear Porch, Screened
Total Parking Spaces 1
Building
Lot Description Back Yard, Front Yard, Landscaped, Sloped
Story One and One Half
Sewer Public Sewer
Water Public
Architectural Style Bungalow
Level or Stories One and One Half
Structure Type Frame
New Construction No
Construction Status Resale
Schools
Elementary Schools Parkside
Middle Schools King
High Schools Maynard H. Jackson, Jr.
Others
Senior Community no
Restrictions false
Tax ID 14 001100100162
Special Listing Condition None
Read Less

Bought with EXP Realty, LLC.
Get More Information




