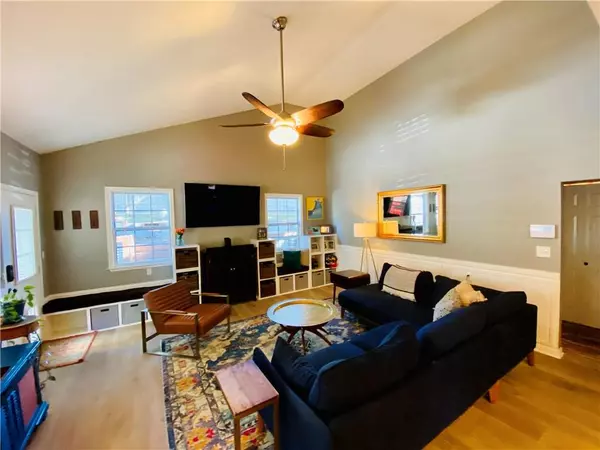For more information regarding the value of a property, please contact us for a free consultation.
2733 Carlton PL Brookhaven, GA 30319
Want to know what your home might be worth? Contact us for a FREE valuation!

Our team is ready to help you sell your home for the highest possible price ASAP
Key Details
Sold Price $589,850
Property Type Single Family Home
Sub Type Single Family Residence
Listing Status Sold
Purchase Type For Sale
Square Footage 1,512 sqft
Price per Sqft $390
Subdivision Ashford Park
MLS Listing ID 6797311
Sold Date 12/11/20
Style Ranch
Bedrooms 3
Full Baths 2
Construction Status Updated/Remodeled
HOA Y/N No
Originating Board FMLS API
Year Built 1953
Annual Tax Amount $4,907
Tax Year 2019
Lot Size 0.300 Acres
Acres 0.3
Property Description
Beautifully renovated and maintained home in sought after Ashford Park. The open, spacious floor plan boasts new wide plank oak hdwds entire home, soaring ceilings, completely updated kitchen with refinished cabinets, recessed lighting, custom built island and china cabinet, crown moldings and under cabinet lighting. Custom built large pantry. Over-sized primary bedroom and refinished bath with floor to ceiling tile, Willow Bath and Vanity separate dual bathroom vanities. Custom designed primary closet. Lots of natural light. Large fenced yard & decs are perfect for entertaining. kids. Outdoor landscape lighting and stone fire pit. Newer 2018 roof, hot water heater. Won't find a better move-in ready home in Brookhaven! Dropped price to accelerate sale. Make your move before the end of the year, the value at this price is unbelievable.
Location
State GA
County Dekalb
Area 51 - Dekalb-West
Lake Name None
Rooms
Bedroom Description Master on Main, Oversized Master
Other Rooms Outbuilding, Shed(s)
Basement None
Main Level Bedrooms 3
Dining Room Seats 12+, Separate Dining Room
Interior
Interior Features Cathedral Ceiling(s), Disappearing Attic Stairs, Entrance Foyer, High Ceilings 10 ft Main, High Speed Internet
Heating Forced Air, Natural Gas
Cooling Ceiling Fan(s), Central Air, Zoned
Flooring Other
Fireplaces Type None
Window Features None
Appliance Dishwasher, Disposal, Gas Oven, Gas Range, Gas Water Heater, Microwave, Self Cleaning Oven
Laundry In Hall, Laundry Room
Exterior
Exterior Feature Garden, Private Yard
Parking Features Driveway, Garage, Garage Door Opener, Garage Faces Front, Kitchen Level, Level Driveway
Garage Spaces 2.0
Fence Back Yard, Front Yard, Wood
Pool None
Community Features Public Transportation, Street Lights
Utilities Available Cable Available, Electricity Available, Phone Available, Underground Utilities
Waterfront Description None
View Other
Roof Type Composition, Shingle
Street Surface Asphalt
Accessibility Accessible Electrical and Environmental Controls, Accessible Kitchen Appliances
Handicap Access Accessible Electrical and Environmental Controls, Accessible Kitchen Appliances
Porch Covered, Deck, Front Porch, Patio, Side Porch
Total Parking Spaces 2
Building
Lot Description Back Yard, Front Yard, Landscaped, Level, Private
Story One
Sewer Public Sewer
Water Public
Architectural Style Ranch
Level or Stories One
Structure Type Frame, Vinyl Siding
New Construction No
Construction Status Updated/Remodeled
Schools
Elementary Schools Ashford Park
Middle Schools Chamblee
High Schools Chamblee Charter
Others
Senior Community no
Restrictions false
Tax ID 18 243 03 018
Ownership Other
Financing no
Special Listing Condition None
Read Less

Bought with Berkshire Hathaway HomeServices Georgia Properties
Get More Information




