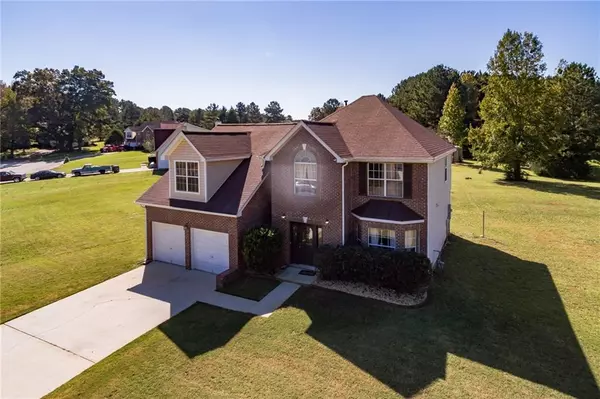For more information regarding the value of a property, please contact us for a free consultation.
218 Metoyer DR Mcdonough, GA 30252
Want to know what your home might be worth? Contact us for a FREE valuation!

Our team is ready to help you sell your home for the highest possible price ASAP
Key Details
Sold Price $235,000
Property Type Single Family Home
Sub Type Single Family Residence
Listing Status Sold
Purchase Type For Sale
Square Footage 2,680 sqft
Price per Sqft $87
Subdivision Ashton Brook
MLS Listing ID 6797822
Sold Date 12/16/20
Style Traditional
Bedrooms 4
Full Baths 2
Half Baths 1
Construction Status Resale
HOA Y/N No
Originating Board FMLS API
Year Built 2001
Annual Tax Amount $2,497
Tax Year 2019
Lot Size 3,920 Sqft
Acres 0.09
Property Description
Beautiful brick front Traditional home on massive lot that is ripe with possibilities....imagine your backyard pool oasis here! Walk into this sweet home and you are welcomed by gleaming hardwoods which lead you to a wonderfully equiped kitchen featuring a convenient island, miles of granite counters and views to the living room, seperate dining room and backyard. This home is great for entertaining and flows really well. The fireside living room is cozy and welcoming. Enjoy your morning coffee and listen to the birds chirp on the large back patio. The convenient half bath rounds out the spacious main level living area. Once you are upstairs you find your tranquil master retreat with spacious bath featuring a seperate soaking tub & shower. There are 3 other bedrooms including a massive guest/bonus room that can be used as an office/theatre room/teenage suite. These additional bedrooms are serviced by a wonderful guest bathroom. There is so much to love about this home. Don't miss out!
Location
State GA
County Henry
Area 211 - Henry County
Lake Name None
Rooms
Bedroom Description Oversized Master
Other Rooms None
Basement None
Dining Room Separate Dining Room
Interior
Interior Features High Speed Internet
Heating Central, Forced Air
Cooling Ceiling Fan(s), Central Air
Flooring Carpet, Ceramic Tile, Hardwood
Fireplaces Number 1
Fireplaces Type Family Room
Window Features None
Appliance Dishwasher, Gas Cooktop, Gas Oven, Microwave
Laundry Lower Level
Exterior
Exterior Feature Other
Parking Features Attached, Driveway, Garage
Garage Spaces 2.0
Fence None
Pool None
Community Features None
Utilities Available Cable Available, Electricity Available, Natural Gas Available, Phone Available, Sewer Available, Underground Utilities, Water Available
View Other
Roof Type Composition
Street Surface Asphalt
Accessibility None
Handicap Access None
Porch Patio
Total Parking Spaces 2
Building
Lot Description Back Yard, Front Yard, Landscaped, Level
Story Two
Sewer Public Sewer
Water Public
Architectural Style Traditional
Level or Stories Two
Structure Type Brick Front
New Construction No
Construction Status Resale
Schools
Elementary Schools Pleasant Grove - Henry
Middle Schools Woodland - Henry
High Schools Woodland - Henry
Others
Senior Community no
Restrictions false
Tax ID 116E01020000
Special Listing Condition None
Read Less

Bought with EXP Realty, LLC.
Get More Information




