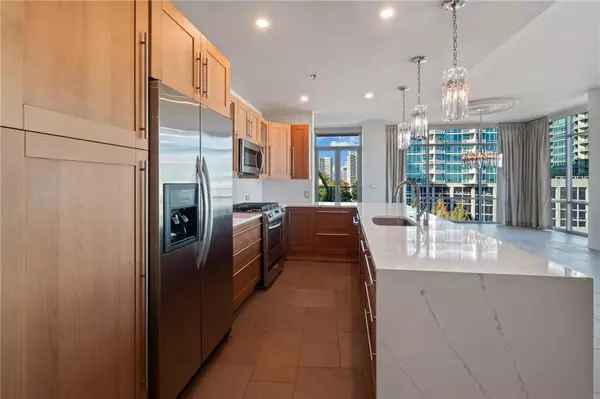For more information regarding the value of a property, please contact us for a free consultation.
905 Juniper ST NE #714 Atlanta, GA 30309
Want to know what your home might be worth? Contact us for a FREE valuation!

Our team is ready to help you sell your home for the highest possible price ASAP
Key Details
Sold Price $925,000
Property Type Condo
Sub Type Condominium
Listing Status Sold
Purchase Type For Sale
Square Footage 2,219 sqft
Price per Sqft $416
Subdivision 905 Juniper
MLS Listing ID 6803731
Sold Date 05/14/21
Style Contemporary/Modern
Bedrooms 3
Full Baths 3
Construction Status Resale
HOA Fees $959
HOA Y/N Yes
Originating Board FMLS API
Year Built 2006
Annual Tax Amount $12,098
Tax Year 2019
Lot Size 2,221 Sqft
Acres 0.051
Property Description
One of the most popular floor plans in one of the most highly sought after condominiums in Midtown. This spacious NW corner home boasts floor to ceiling windows with Sunset views to the West, Skyline Views to the North and Piedmont Park to the NE. You will never want to leave home with the abundance of natural light and spectacular views coupled with the open floor plan and two large balconies. As you enter this renovated home through the foyer the home opens up to a large living room and dining room overlooked by the spacious designer kitchen featuring abundant counter space and stainless steel appliances; a chef's dream. The oversized Owner's Suite features a floor-to-ceiling glass bay window with views in 3 directions, well-appointed owner's closet and spa-inspired bathroom. The den is a quiet respite for reading or TV. Hurry before this Midtown Gem is gone.
Location
State GA
County Fulton
Area 23 - Atlanta North
Lake Name None
Rooms
Bedroom Description Master on Main, Oversized Master
Other Rooms None
Basement None
Main Level Bedrooms 3
Dining Room Seats 12+, Separate Dining Room
Interior
Interior Features Bookcases, Double Vanity, Elevator, Entrance Foyer, High Ceilings 10 ft Main, High Speed Internet, Walk-In Closet(s)
Heating Central, Electric
Cooling Ceiling Fan(s), Central Air
Flooring Ceramic Tile, Hardwood
Fireplaces Type None
Window Features None
Appliance Dishwasher, Disposal, Electric Oven, Electric Water Heater, ENERGY STAR Qualified Appliances, Gas Cooktop, Microwave, Refrigerator, Self Cleaning Oven
Laundry In Hall
Exterior
Exterior Feature Balcony, Gas Grill, Private Front Entry, Storage
Garage Covered, Deeded, Garage, Garage Door Opener, Storage
Garage Spaces 2.0
Fence None
Pool In Ground
Community Features Clubhouse, Concierge, Fitness Center, Gated, Homeowners Assoc, Near Marta, Near Shopping, Park, Public Transportation, Restaurant, Sidewalks, Street Lights
Utilities Available Cable Available, Electricity Available, Natural Gas Available, Phone Available, Sewer Available, Water Available
Waterfront Description None
View City
Roof Type Other
Street Surface Paved
Accessibility Accessible Elevator Installed
Handicap Access Accessible Elevator Installed
Porch Front Porch, Side Porch
Total Parking Spaces 2
Private Pool true
Building
Lot Description Landscaped
Story One
Sewer Public Sewer
Water Public
Architectural Style Contemporary/Modern
Level or Stories One
Structure Type Brick 4 Sides
New Construction No
Construction Status Resale
Schools
Elementary Schools Morningside-
Middle Schools David T Howard
High Schools Grady
Others
HOA Fee Include Cable TV, Door person, Gas, Maintenance Structure, Maintenance Grounds, Pest Control, Receptionist, Reserve Fund, Security, Trash
Senior Community no
Restrictions true
Tax ID 14 004900021745
Ownership Condominium
Financing no
Special Listing Condition None
Read Less

Bought with PalmerHouse Properties
Get More Information




