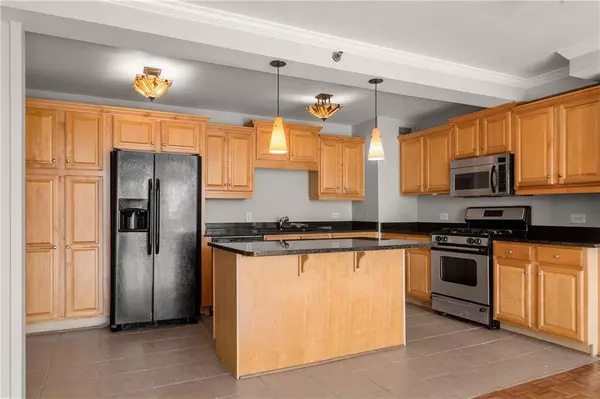For more information regarding the value of a property, please contact us for a free consultation.
620 Peachtree ST NE #1405 Atlanta, GA 30308
Want to know what your home might be worth? Contact us for a FREE valuation!

Our team is ready to help you sell your home for the highest possible price ASAP
Key Details
Sold Price $243,500
Property Type Condo
Sub Type Condominium
Listing Status Sold
Purchase Type For Sale
Square Footage 1,235 sqft
Price per Sqft $197
Subdivision Windsor Over Peachtree
MLS Listing ID 6806191
Sold Date 03/05/21
Style Contemporary/Modern, High Rise (6 or more stories)
Bedrooms 3
Full Baths 2
Construction Status Updated/Remodeled
HOA Fees $761
HOA Y/N No
Originating Board FMLS API
Year Built 1965
Annual Tax Amount $1,710
Tax Year 2020
Lot Size 1,219 Sqft
Acres 0.028
Property Description
Rare Opportunity To Own The Only Sought After South Facing Corner "05" 3-Bedroom Floorplan On The Market In Midtown's Iconic Midcentury Modern Highrise**Residence #1405 Is Only 1 Of 40 Units In The Building With 2 Assigned Parking Spots(25K Value) On Level 3 W/Direct Access To Mezzazine Elevators(All Other Units Have 1 Unassigned Spot)**Light Filled Layout Offers Entry Foyer, Modern Renovated Chef Style Kitchen Open To Large Flexible Great Room Concept W/Original Period Parquet Hardwood Floors, Full Wall Of Windows & Is Complete With Appx 100 Square Foot Corner Balcony Not Shared With Any Other Unit**Master And 2nd Bedroom Are Oversized W/Original Parquet Floors, & Floor To Ceiling Operable Windows**3rd Bedroom Was Redesigned To Offer Open Yet Defined Den/Office But Wall Can Be Added Back To Create Private Bedroom(See 3d Floorplan)**In Addition To Closets In Bedrooms, Unit Offers Entry Foyer Closet & Appx 4 X 6 Walk-In Flexible Storage Closet**Unit's Location In Building Allows For Jaw Dropping City Views From All Room & Balcony That Will Not Be Affected By Surrounding New Construction**Located In The Heart Of Midtown-Atlanta's Most Vibrant & Popular Live, Work, & Play Neighborhood W/Walk Score Of 93 & Offering Shops, Dining, High Museum, Fox Theatre, Emory Hospital, Norfolk Southern, Ga Tech, Beltline, Piedmont Park & Marta All Steps From Your Home**Building Has Had Recent Million Dollar Renovation Of The Common Areas & HOA Fees Include Gas, Water/Sewer, Hot Water, & Electricity**Amenities Include Community Pool, Gym, Club Room, Business Center, & 24-Hour Concierge**Conventional & FHA Financing**Rental Permits Available(No Short Term)
Location
State GA
County Fulton
Area 23 - Atlanta North
Lake Name None
Rooms
Bedroom Description Oversized Master
Other Rooms None
Basement None
Main Level Bedrooms 3
Dining Room Great Room, Open Concept
Interior
Interior Features Entrance Foyer, Walk-In Closet(s)
Heating Central, Electric
Cooling Central Air, Zoned
Flooring Hardwood
Fireplaces Type None
Window Features None
Appliance Dishwasher, Gas Cooktop, Microwave, Refrigerator, Self Cleaning Oven
Laundry Laundry Room, Other
Exterior
Exterior Feature Balcony
Garage Assigned, Covered
Fence None
Pool Above Ground
Community Features Business Center, Clubhouse, Concierge, Fitness Center, Near Beltline, Near Marta, Near Schools, Near Shopping, Near Trails/Greenway, Park, Pool, Public Transportation
Utilities Available Cable Available, Electricity Available, Phone Available, Sewer Available, Water Available
Waterfront Description None
View City, Other
Roof Type Other
Street Surface Other
Accessibility None
Handicap Access None
Porch Covered
Total Parking Spaces 2
Private Pool false
Building
Lot Description Corner Lot
Story One
Sewer Public Sewer
Water Public
Architectural Style Contemporary/Modern, High Rise (6 or more stories)
Level or Stories One
Structure Type Brick 4 Sides
New Construction No
Construction Status Updated/Remodeled
Schools
Elementary Schools Hope-Hill
Middle Schools David T Howard
High Schools Grady
Others
HOA Fee Include Door person, Electricity, Gas, Insurance, Maintenance Structure, Pest Control, Reserve Fund, Sewer, Trash, Water
Senior Community no
Restrictions false
Tax ID 14 004900081749
Ownership Condominium
Financing yes
Special Listing Condition None
Read Less

Bought with Equity Realty Associates, LLC
Get More Information




