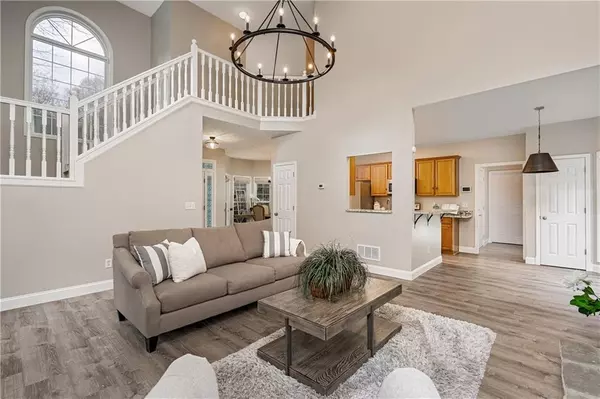For more information regarding the value of a property, please contact us for a free consultation.
119 Old Still CT Dawsonville, GA 30534
Want to know what your home might be worth? Contact us for a FREE valuation!

Our team is ready to help you sell your home for the highest possible price ASAP
Key Details
Sold Price $303,600
Property Type Single Family Home
Sub Type Single Family Residence
Listing Status Sold
Purchase Type For Sale
Square Footage 1,748 sqft
Price per Sqft $173
Subdivision Valley Brook
MLS Listing ID 6807242
Sold Date 12/01/20
Style Farmhouse, Traditional
Bedrooms 4
Full Baths 3
Half Baths 1
Construction Status Updated/Remodeled
HOA Fees $185
HOA Y/N Yes
Originating Board FMLS API
Year Built 2001
Annual Tax Amount $2,265
Tax Year 2020
Lot Size 0.600 Acres
Acres 0.6
Property Description
Tastefully Traditional with A Touch of Modern Rustic Flair. Nearly every nook & cranny of this Modern Farmhouse has been completely remodeled; including brand-new Lifeproof luxury flooring & high-end elegant light fixtures throughout, granite kitchen & bathroom countertops & HVAC. In addition to the numerous opulent updates, this home still manages to boast traditional character & charm. Vibrant natural light welcomes you through the main level's spacious open floor plan filling the area w/ rich sunlight & warmth that effortlessly flows over the stairwell's open balcony & fills the 2-story grand room all the way to the vaulted ceiling. A rustic main level eat-in kitchen highlights stainless steel appliances, expansive granite countertops, high-top breakfast bar, & a bay window breakfast nook just screaming to be made into a bench for friends & family to gather, or a reading nook to unravel in during the evenings. Entertaining is made ‘easy’ by this home's layout w/ easy access to the entire main level from the front door to the back deck. Bay windows & a glass kitchen door open to the back deck offering a fantastic view of the large, private, fenced-in backyard which overlooks a running creek. Upstairs the Owner’s suite features a sunlit sitting room & spa-like en suite, while the terrace level's studio apartment boasts about its open floor plan & full secondary kitchen all of which are illuminated by beautiful glass French doors leading to a stone patio w/ deck drainage system, level fenced backyard, & dedicated driveway w/ 2-car parking pad. This home checks off overall location of your 'must haves' by being districted for top schools, convenient access to GA-400, & quick 5-minute drive to local restaurants & shopping. VIRTUAL 3D TOUR AVAILABLE.
Location
State GA
County Dawson
Area 272 - Dawson County
Lake Name None
Rooms
Bedroom Description In-Law Floorplan, Sitting Room, Studio
Other Rooms Kennel/Dog Run
Basement Daylight, Driveway Access, Exterior Entry, Finished, Finished Bath, Interior Entry
Dining Room Open Concept, Separate Dining Room
Interior
Interior Features Disappearing Attic Stairs, Double Vanity, Entrance Foyer, High Ceilings 9 ft Lower, High Ceilings 10 ft Main, High Ceilings 10 ft Upper, Tray Ceiling(s), Walk-In Closet(s), Other
Heating Natural Gas, Zoned
Cooling Central Air, Zoned
Flooring Vinyl, Other
Fireplaces Number 1
Fireplaces Type Gas Log, Gas Starter, Great Room
Window Features Insulated Windows
Appliance Dishwasher, Dryer, Electric Oven, Gas Water Heater, Microwave, Range Hood, Refrigerator, Washer
Laundry Laundry Room, Main Level
Exterior
Exterior Feature Private Front Entry, Private Rear Entry, Private Yard, Rear Stairs, Other
Parking Features Attached, Garage, Garage Door Opener, Garage Faces Front, Kitchen Level, Parking Pad, Electric Vehicle Charging Station(s)
Garage Spaces 2.0
Fence Back Yard, Fenced, Wood
Pool None
Community Features Homeowners Assoc
Utilities Available Cable Available, Electricity Available, Natural Gas Available, Phone Available, Water Available
Waterfront Description None
View Rural, Other
Roof Type Composition, Shingle
Street Surface Asphalt, Paved
Accessibility None
Handicap Access None
Porch Covered, Deck, Front Porch, Patio
Total Parking Spaces 2
Building
Lot Description Back Yard, Cul-De-Sac, Front Yard, Landscaped, Level, Private
Story Two
Sewer Septic Tank
Water Public
Architectural Style Farmhouse, Traditional
Level or Stories Two
Structure Type Cement Siding
New Construction No
Construction Status Updated/Remodeled
Schools
Elementary Schools Blacks Mill
Middle Schools Dawson County
High Schools Dawson County
Others
Senior Community no
Restrictions true
Tax ID 106 398
Special Listing Condition None
Read Less

Bought with Atlanta Communities
Get More Information




