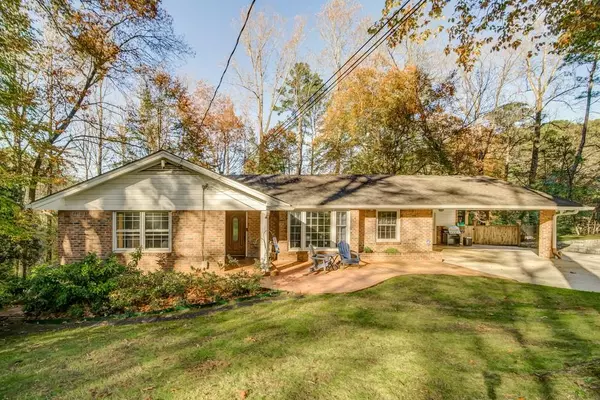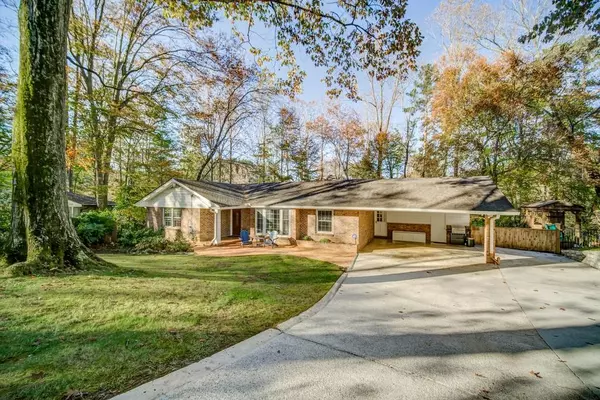For more information regarding the value of a property, please contact us for a free consultation.
2430 Melinda CT NE Atlanta, GA 30345
Want to know what your home might be worth? Contact us for a FREE valuation!

Our team is ready to help you sell your home for the highest possible price ASAP
Key Details
Sold Price $447,400
Property Type Single Family Home
Sub Type Single Family Residence
Listing Status Sold
Purchase Type For Sale
Square Footage 2,300 sqft
Price per Sqft $194
Subdivision North Moon/Echo
MLS Listing ID 6807935
Sold Date 12/18/20
Style Ranch
Bedrooms 4
Full Baths 2
Construction Status Resale
HOA Y/N No
Originating Board FMLS API
Year Built 1965
Annual Tax Amount $4,447
Tax Year 2019
Property Description
CLASSIC TRADITIONAL FOUR SIDED BRICK RANCH IN DESIRABLE BRIARCLIFF! This home has it all! Very open and spacious. Beautiful courtyard entry from private culdesac. Open concept floorplan with large Great Room. Hardwood floors and elegant trim package with crown molding and soft pastel paint accents. This home is well appointed. Stunning rounded bay window, this home is light and airy. Traditional fireplace overlooks charming sitting area. Generous sized kitchen area with CUSTOM CABINETS and ELEGANT GRANITE COUNTERTOPS. Super Upgraded STAINLESS APPLIANCE PKG,/ Walk-in pantry. All bedrooms are very spacious. Hardwood Floors are carried to Master Bedroom and additional rooms. Great lighting pkg. Full Partially finished basement with bedroom. Lots of additional storage and Cedar Closet. OUTSTANDING OVER-SIZED DECK NEWLY PAINTED. Deck area overlooks very private wooded backyard. THIS IS A GREAT HOME!! DOWNTOWN CITY CONVENIENCE/ Private Family Oriented Neighborhood! Everything's Great on Melinda Ct!
Location
State GA
County Dekalb
Area 52 - Dekalb-West
Lake Name None
Rooms
Bedroom Description Master on Main, Oversized Master
Other Rooms None
Basement Bath/Stubbed, Daylight, Partial
Main Level Bedrooms 3
Dining Room Separate Dining Room
Interior
Interior Features Other
Heating Central, Natural Gas
Cooling Ceiling Fan(s)
Flooring Ceramic Tile, Hardwood
Fireplaces Number 1
Fireplaces Type Masonry
Window Features Insulated Windows
Appliance Dishwasher, Electric Cooktop, Electric Oven, Refrigerator, Microwave
Laundry Laundry Room
Exterior
Exterior Feature Garden, Permeable Paving, Private Yard, Private Front Entry, Courtyard
Parking Features Garage
Garage Spaces 2.0
Fence Back Yard
Pool None
Community Features Pool, Tennis Court(s)
Utilities Available None
Waterfront Description None
View Other
Roof Type Composition
Street Surface None
Accessibility None
Handicap Access None
Porch Deck, Front Porch, Patio
Total Parking Spaces 2
Building
Lot Description Back Yard, Cul-De-Sac, Landscaped, Private, Front Yard
Story One
Sewer Public Sewer
Water Public
Architectural Style Ranch
Level or Stories One
Structure Type Brick 4 Sides
New Construction No
Construction Status Resale
Schools
Elementary Schools Oak Grove - Dekalb
Middle Schools Henderson - Dekalb
High Schools Lakeside - Dekalb
Others
Senior Community no
Restrictions false
Tax ID 18 233 06 044
Special Listing Condition None
Read Less

Bought with Beacham and Company Realtors
Get More Information




