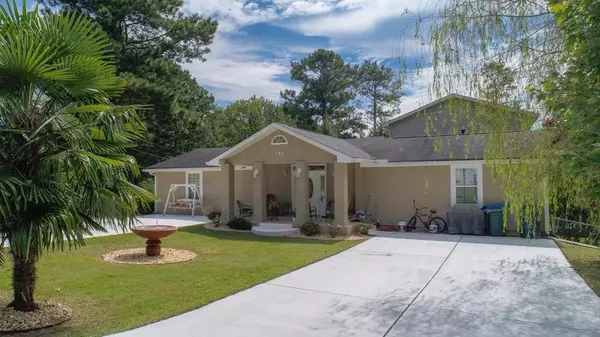For more information regarding the value of a property, please contact us for a free consultation.
793 Little Fawn TRL NW Conyers, GA 30012
Want to know what your home might be worth? Contact us for a FREE valuation!

Our team is ready to help you sell your home for the highest possible price ASAP
Key Details
Sold Price $250,000
Property Type Single Family Home
Sub Type Single Family Residence
Listing Status Sold
Purchase Type For Sale
Square Footage 3,071 sqft
Price per Sqft $81
Subdivision Hunters Hollow
MLS Listing ID 6812046
Sold Date 12/30/20
Style Ranch, Traditional
Bedrooms 5
Full Baths 4
Construction Status Resale
HOA Y/N No
Originating Board FMLS API
Year Built 1977
Annual Tax Amount $1,447
Tax Year 2019
Lot Size 0.460 Acres
Acres 0.46
Property Description
Introducing "The House of Doubles". Lets start with the outside. DOUBLE driveways allows parking for 8+ vehicles. The home sits on just under a half acre corner with a fully fenced back yard including a 20ft x 30ft work shop with power. This home has had major additions and renovations over the last several years. It’s now 5 full bedrooms and 4 full baths on the main floor. Notice the high polished porcelain tile floors in the main living space. The massive owners suite has DOUBLE closets and a huge marble master bath with frameless glass shower and stone vanity top. The guest bedrooms are good sizes and one is en suite with the high polished porcelain floors and beautiful bath including a unique vessel sink. Massive chefs kitchen has lots to offer with DOUBLE dishwashers, DOUBLE sinks, double windows and DOUBLE ovens, plus GE Profile stainless steel appliances, oversized maple cabinets, large center cooking island with prep-sink and granite counter tops all around and even a breakfast bar. Beyond the kitchen is a large formal dining room and beyond that is a full bath, access to one of the guest bedrooms (this one with real bamboo floors) and stairs that lead to a massive office space that could also be a play room, media room, game room, or second living room. The partial unfinished basement is perfect as the large laundry room and extra storage and does have an outside entrance. 5 min to the interstate town. See the video for a brief tour of the local area as well.
Location
State GA
County Rockdale
Area 101 - Rockdale County
Lake Name None
Rooms
Bedroom Description Master on Main, Oversized Master
Other Rooms Outbuilding, Workshop
Basement Daylight, Exterior Entry, Finished, Partial
Main Level Bedrooms 5
Dining Room Separate Dining Room, Open Concept
Interior
Interior Features High Ceilings 10 ft Main, Cathedral Ceiling(s), High Speed Internet, Entrance Foyer, Beamed Ceilings, His and Hers Closets, Low Flow Plumbing Fixtures, Other, Walk-In Closet(s)
Heating Central, Natural Gas, Heat Pump
Cooling Central Air, Heat Pump
Flooring Ceramic Tile, Hardwood
Fireplaces Type None
Window Features Insulated Windows
Appliance Double Oven, Dishwasher, Electric Cooktop, Electric Oven, Microwave
Laundry In Basement, Lower Level
Exterior
Exterior Feature Other
Parking Features Driveway, Level Driveway, RV Access/Parking
Fence Back Yard, Chain Link, Fenced
Pool None
Community Features Street Lights, Near Schools, Near Shopping
Utilities Available Cable Available, Electricity Available, Natural Gas Available, Phone Available, Water Available
Waterfront Description None
View Other
Roof Type Shingle
Street Surface Paved
Accessibility None
Handicap Access None
Porch Covered, Front Porch
Building
Lot Description Back Yard, Corner Lot, Level, Landscaped, Front Yard
Story One and One Half
Sewer Septic Tank
Water Public
Architectural Style Ranch, Traditional
Level or Stories One and One Half
Structure Type Synthetic Stucco
New Construction No
Construction Status Resale
Schools
Elementary Schools Pine Street
Middle Schools Conyers
High Schools Rockdale County
Others
Senior Community no
Restrictions false
Tax ID 056A010004
Special Listing Condition None
Read Less

Bought with Easystreet Realty Georgia, Inc.
Get More Information




