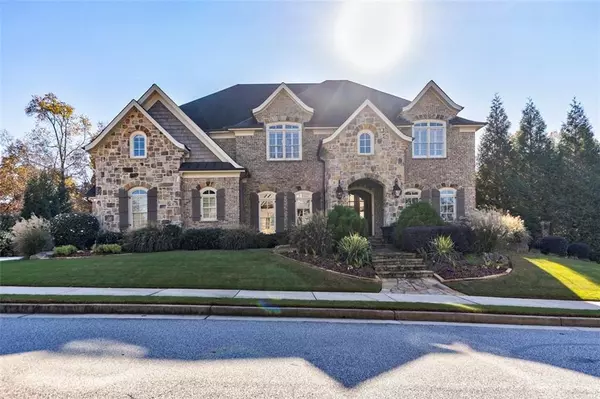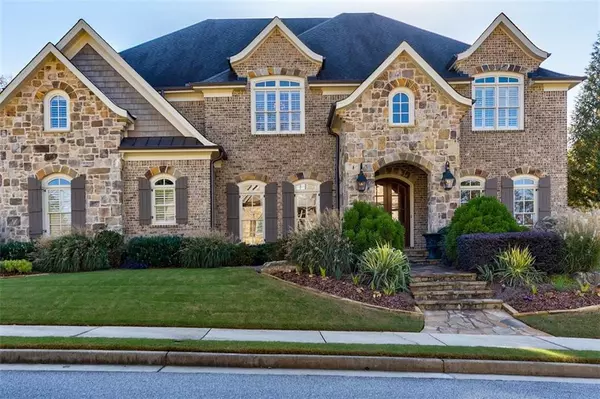For more information regarding the value of a property, please contact us for a free consultation.
665 Coley Oaks CT Sandy Springs, GA 30350
Want to know what your home might be worth? Contact us for a FREE valuation!

Our team is ready to help you sell your home for the highest possible price ASAP
Key Details
Sold Price $1,275,000
Property Type Single Family Home
Sub Type Single Family Residence
Listing Status Sold
Purchase Type For Sale
Square Footage 6,739 sqft
Price per Sqft $189
Subdivision Spalding Stables Estates
MLS Listing ID 6811077
Sold Date 01/06/21
Style Traditional
Bedrooms 5
Full Baths 6
Half Baths 1
Construction Status Resale
HOA Fees $1,500
HOA Y/N Yes
Originating Board FMLS API
Year Built 2007
Annual Tax Amount $11,055
Tax Year 2019
Lot Size 0.690 Acres
Acres 0.69
Property Description
Words simply cannot describe the feeling that surrounds you as you experience this home. The most fitting description would be the "perfect blend of elegance and comfort". It is both sophisticated and charming. You can as easily entertain the board as you could your extended family and friends. On the interior, the kitchen and keeping room are both well equipped and amply sized. The kitchen boasts a high end Wolf 6 burner, pot filler, Thermador built in fridge, dual zoned wine fridge w/ drink drawers below, in cabinet microwave/warming drawer. The marble slab island is ginormous. As the weather cools, the keeping room fireplace adds warmth and ambiance. For the outdoorsman, an accommodating screened porch has a wood burning fireplace. The entire house, in and out, has a built in speaker system that is as simple as it is sophisticated. Don't worry, all of the A/V equipment is included. Other than the main floor guest bedroom w/ ensuite bath, all bedrooms are up. Each of the children's rooms have a private bath w/ walk in closet. A second media room for the kids (and parents) to play their video games. The master bedroom and bath will make you feel as if you are at a destination spa every evening. The bedroom has a fireplace and morning kitchen with fridge. A convenient covered porch for that before bed bourbon and stogie perhaps? Separate closets for him and her allow for all of your wardrobe. And the two headed shower allows you to conserve water and shower with a friend! Finally, the terrace level is the icing on the cake. Wine cellar, English style pub w/ fridge and ice maker, game room, media room, and TONS of storage. Glass pane doors lead onto the SALT WATER pool deck with access to the outdoor kitchen. Outdoor entertaining at its finest!
Location
State GA
County Fulton
Area 121 - Dunwoody
Lake Name None
Rooms
Bedroom Description Oversized Master, Sitting Room
Other Rooms Outdoor Kitchen
Basement Daylight, Exterior Entry, Finished, Finished Bath, Full, Interior Entry
Main Level Bedrooms 1
Dining Room Seats 12+, Separate Dining Room
Interior
Interior Features Beamed Ceilings, Bookcases, Coffered Ceiling(s), Double Vanity, Entrance Foyer, High Ceilings 10 ft Lower, High Ceilings 10 ft Main, High Ceilings 10 ft Upper, His and Hers Closets, Tray Ceiling(s), Walk-In Closet(s), Wet Bar
Heating Central, Forced Air, Natural Gas, Zoned
Cooling Ceiling Fan(s), Central Air, Zoned
Flooring Carpet, Ceramic Tile, Hardwood
Fireplaces Number 5
Fireplaces Type Family Room, Gas Log, Keeping Room, Living Room, Master Bedroom, Outside
Window Features Insulated Windows, Plantation Shutters
Appliance Dishwasher, Disposal, Double Oven, Dryer, Gas Oven, Gas Range, Gas Water Heater, Indoor Grill, Microwave, Range Hood, Refrigerator, Washer
Laundry Laundry Room, Upper Level
Exterior
Exterior Feature Gas Grill, Private Front Entry, Private Rear Entry, Private Yard
Parking Features Attached, Garage, Garage Door Opener, Garage Faces Side, Kitchen Level, Level Driveway
Garage Spaces 3.0
Fence Back Yard, Wrought Iron
Pool Gunite, Heated, In Ground
Community Features Gated, Homeowners Assoc
Utilities Available Cable Available, Electricity Available, Natural Gas Available, Sewer Available, Underground Utilities, Water Available
Waterfront Description None
View Other
Roof Type Composition, Ridge Vents, Shingle
Street Surface Asphalt
Accessibility None
Handicap Access None
Porch Covered, Deck, Enclosed, Front Porch, Rear Porch, Screened
Total Parking Spaces 3
Private Pool true
Building
Lot Description Back Yard, Front Yard, Landscaped, Private
Story Two
Sewer Public Sewer
Water Public
Architectural Style Traditional
Level or Stories Two
Structure Type Brick 4 Sides
New Construction No
Construction Status Resale
Schools
Elementary Schools Dunwoody Springs
Middle Schools Sandy Springs
High Schools North Springs
Others
Senior Community no
Restrictions true
Tax ID 06 033700010372
Special Listing Condition None
Read Less

Bought with Non FMLS Member
Get More Information




