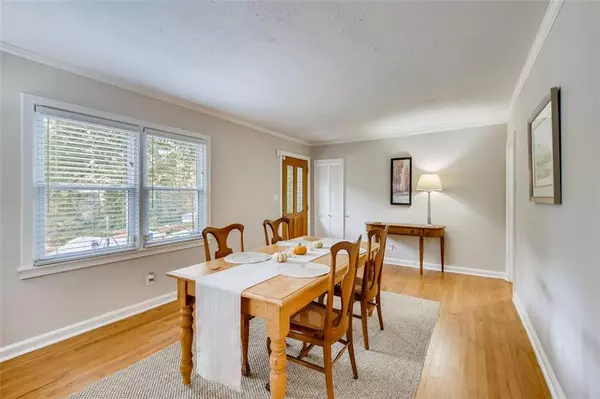For more information regarding the value of a property, please contact us for a free consultation.
2973 SKYLAND DR NE Brookhaven, GA 30341
Want to know what your home might be worth? Contact us for a FREE valuation!

Our team is ready to help you sell your home for the highest possible price ASAP
Key Details
Sold Price $505,000
Property Type Single Family Home
Sub Type Single Family Residence
Listing Status Sold
Purchase Type For Sale
Square Footage 1,701 sqft
Price per Sqft $296
Subdivision Ashford Park
MLS Listing ID 6799654
Sold Date 02/17/21
Style Cape Cod, Cottage
Bedrooms 3
Full Baths 2
Construction Status Resale
HOA Y/N No
Originating Board FMLS API
Year Built 1950
Annual Tax Amount $4,473
Tax Year 2019
Lot Size 0.300 Acres
Acres 0.3
Property Description
This Cape Cod has an addition on the back of the home which provides a larger than normal living room for this floor plan. The wall from the kitchen has been removed, so the living room, kitchen, and eat in breakfast area together create a hard to find open concept living space. This home also boasts a large main floor laundry room. Two bedrooms and an updated bathroom on the first floor are away from the second level owner’s suite which creates a perfect live/work or roommate situation. Because the living room on the back was added, the original front living room is perfect for a formal dining room or a second living space. The owner’s suite is privately located on the second level with an en-suite full bath and multiple closets. The front yard slopes away from the house, so you don’t have to worry about water problems during the heavy Atlanta rains. This home has a covered carport located behind a locked gate for extra security. The backyard is larger and more private than most yards in the neighborhood. You have a patio and an out building for extra storage, plus steps that go up to the rest of the backyard to a fire pit area. The lot backs up to Ashford Forest Preserve, a secret, 30 acre gem known only to local residents, and featuring a lush forest, a spring fed stream, and walking trails only local residents know about, plus it's just a short walk from the house.
Location
State GA
County Dekalb
Area 51 - Dekalb-West
Lake Name None
Rooms
Bedroom Description Oversized Master
Other Rooms Outbuilding, Shed(s)
Basement Crawl Space
Main Level Bedrooms 2
Dining Room Seats 12+, Separate Dining Room
Interior
Interior Features Double Vanity, Entrance Foyer, High Speed Internet, His and Hers Closets, Walk-In Closet(s)
Heating Forced Air, Natural Gas
Cooling Ceiling Fan(s), Central Air
Flooring Carpet, Ceramic Tile, Hardwood
Fireplaces Type None
Window Features None
Appliance Dishwasher, Disposal, Gas Cooktop, Gas Oven, Gas Range, Gas Water Heater, Microwave, Refrigerator, Self Cleaning Oven
Laundry Laundry Room, Main Level
Exterior
Exterior Feature Private Front Entry, Private Yard, Storage
Parking Features Carport, Covered, Driveway
Fence Back Yard, Fenced, Privacy, Wood
Pool None
Community Features None
Utilities Available Cable Available, Electricity Available, Natural Gas Available, Phone Available, Sewer Available, Underground Utilities, Water Available
Waterfront Description None
View Other
Roof Type Composition
Street Surface Asphalt
Accessibility None
Handicap Access None
Porch Patio
Total Parking Spaces 1
Building
Lot Description Back Yard, Borders US/State Park, Front Yard, Private, Wooded
Story One and One Half
Sewer Public Sewer
Water Public
Architectural Style Cape Cod, Cottage
Level or Stories One and One Half
Structure Type Vinyl Siding
New Construction No
Construction Status Resale
Schools
Elementary Schools Ashford Park
Middle Schools Chamblee
High Schools Chamblee Charter
Others
Senior Community no
Restrictions false
Tax ID 18 271 08 018
Special Listing Condition None
Read Less

Bought with PalmerHouse Properties
Get More Information




