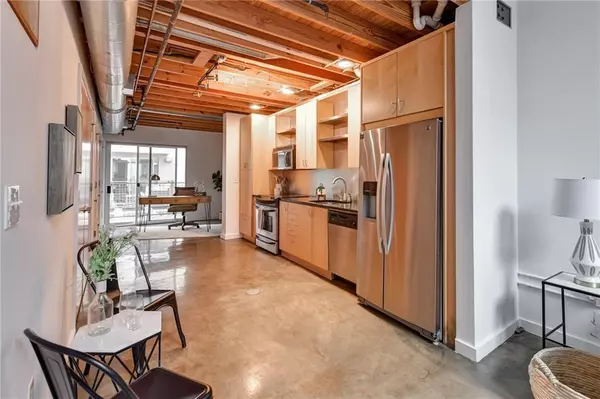For more information regarding the value of a property, please contact us for a free consultation.
1661 La France ST NE #304 Atlanta, GA 30307
Want to know what your home might be worth? Contact us for a FREE valuation!

Our team is ready to help you sell your home for the highest possible price ASAP
Key Details
Sold Price $259,900
Property Type Condo
Sub Type Condominium
Listing Status Sold
Purchase Type For Sale
Square Footage 809 sqft
Price per Sqft $321
Subdivision La France Street Lofts
MLS Listing ID 6815594
Sold Date 01/22/21
Style Contemporary/Modern
Bedrooms 1
Full Baths 1
Half Baths 1
Construction Status Resale
HOA Fees $348
HOA Y/N Yes
Originating Board FMLS API
Year Built 2004
Annual Tax Amount $974
Tax Year 2020
Lot Size 570 Sqft
Acres 0.0131
Property Description
Finally, the light filled loft that you've been dreaming of! Authentic details throughout: concrete floors, soaring 18" ceilings, original beams and so much more. Chef's kitchen opens up to plenty of living space, a separate dining area and easy access to your very own charming deck. Upstairs is a rare "private" bedroom plan (no open loft style space here!)- plenty of natural light, walk-in closet and spa-like bathroom. Top notch community amenities including resort style pool, dog park, outdoor fireplace, fitness center and clubhouse. All of this, just minutes from the heart of Candler Park, Kirkwood Village, Edgewood MARTA and the upcoming Pratt Pullman District. The new HVAC system and washer/dryer are just the cherry on top.
Location
State GA
County Dekalb
Area 24 - Atlanta North
Lake Name None
Rooms
Bedroom Description Other
Other Rooms None
Basement None
Dining Room Open Concept
Interior
Interior Features Beamed Ceilings, High Ceilings 10 ft Main, High Ceilings 10 ft Upper, High Speed Internet, Low Flow Plumbing Fixtures, Walk-In Closet(s)
Heating Central
Cooling Central Air
Flooring Concrete, Hardwood
Fireplaces Type None
Window Features Insulated Windows
Appliance Dishwasher, Electric Oven, Electric Range, Microwave, Refrigerator
Laundry Main Level
Exterior
Exterior Feature Private Front Entry, Other
Parking Features Assigned
Fence None
Pool In Ground
Community Features Clubhouse, Dog Park, Fitness Center, Gated, Homeowners Assoc, Near Shopping, Near Trails/Greenway, Pool, Public Transportation, Restaurant
Utilities Available Cable Available, Electricity Available, Phone Available, Other
View Other
Roof Type Other
Street Surface Asphalt
Accessibility None
Handicap Access None
Porch Patio
Total Parking Spaces 1
Private Pool false
Building
Lot Description Landscaped, Level
Story Two
Sewer Public Sewer
Water Public
Architectural Style Contemporary/Modern
Level or Stories Two
Structure Type Brick 4 Sides
New Construction No
Construction Status Resale
Schools
Elementary Schools Toomer
Middle Schools King
High Schools Maynard H. Jackson, Jr.
Others
Senior Community no
Restrictions true
Tax ID 15 210 07 032
Ownership Condominium
Financing no
Special Listing Condition None
Read Less

Bought with Keller Knapp, Inc.
Get More Information




