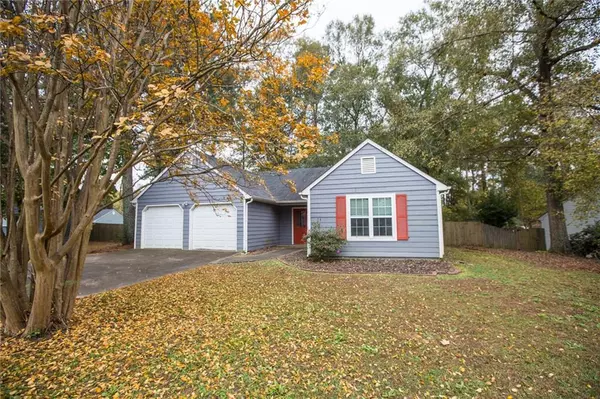For more information regarding the value of a property, please contact us for a free consultation.
3201 Caley Mill DR SW Powder Springs, GA 30127
Want to know what your home might be worth? Contact us for a FREE valuation!

Our team is ready to help you sell your home for the highest possible price ASAP
Key Details
Sold Price $185,000
Property Type Single Family Home
Sub Type Single Family Residence
Listing Status Sold
Purchase Type For Sale
Square Footage 1,430 sqft
Price per Sqft $129
Subdivision Caleys Mill
MLS Listing ID 6808040
Sold Date 12/18/20
Style Ranch
Bedrooms 3
Full Baths 2
Construction Status Resale
HOA Fees $315
HOA Y/N Yes
Originating Board FMLS API
Year Built 1989
Annual Tax Amount $1,761
Tax Year 2020
Lot Size 8,864 Sqft
Acres 0.2035
Property Description
Fantastic Opportunity! This RANCH home is located in desirable Caley Mill, swim community! Vaulted Great Room with Fireplace, this home has a wonderful floor plan. Nice Kitchen & Dining Area! Vaulted Master Bedroom! Fenced Backyard! Priced to sell “As Is” and ready for rehab! Close to many Powder Spring Amenities, Ball Fields, BMX Track, Equestrian Facility, Playgrounds, Schools. This home is expected to attract multiple offers! Supra Lockbox for ALL showings! – Please schedule through ShowingTime! No Blind Offers, Supra Lockbox will be used to REGISTER and confirm ALL showings. Seller's Title Company holds Earnest Money (no exceptions). Proof of Cash, or Pre-Qualification Letter and LLC, Doc's (if applicable) are required to be submitted with Offer's. Property is sold AS IS, with No Seller Disclosures, No Home Warranties, No Repairs, No Clearance Letters, No Assignments! Seller prefers No due diligence, but may consider a few days. * * * * * SELLER HAS RECEIVED MULTIPLE OFFERS AND IS REQUESTING ALL FINAL HIGHEST AND BEST OFFERS BE SUBMITTED BY TUESDAY, NOVEMBER 17, 2020 AND 4PM EST. * * * * *
Location
State GA
County Cobb
Area 73 - Cobb-West
Lake Name None
Rooms
Bedroom Description Master on Main, Split Bedroom Plan
Other Rooms None
Basement None
Main Level Bedrooms 3
Dining Room Great Room, Open Concept
Interior
Interior Features Entrance Foyer, Walk-In Closet(s)
Heating Central, Natural Gas
Cooling Ceiling Fan(s), Central Air
Flooring Carpet, Ceramic Tile
Fireplaces Number 1
Fireplaces Type Factory Built, Great Room
Window Features None
Appliance Dishwasher, Disposal, Gas Range, Gas Water Heater, Range Hood, Refrigerator
Laundry Laundry Room, Main Level
Exterior
Exterior Feature Private Yard
Parking Features Attached, Garage
Garage Spaces 2.0
Fence Back Yard, Fenced, Wood
Pool None
Community Features Street Lights
Utilities Available Cable Available, Electricity Available, Natural Gas Available, Underground Utilities, Water Available
Waterfront Description None
View Other
Roof Type Composition
Street Surface Asphalt
Accessibility None
Handicap Access None
Porch Front Porch, Patio
Total Parking Spaces 2
Building
Lot Description Back Yard, Front Yard, Level, Private, Wooded
Story One
Sewer Public Sewer
Water Public
Architectural Style Ranch
Level or Stories One
Structure Type Frame
New Construction No
Construction Status Resale
Schools
Elementary Schools Compton
Middle Schools Tapp
High Schools Mceachern
Others
HOA Fee Include Swim/Tennis
Senior Community no
Restrictions true
Tax ID 19072000290
Special Listing Condition None
Read Less

Bought with Virtual Properties Realty.com
Get More Information




