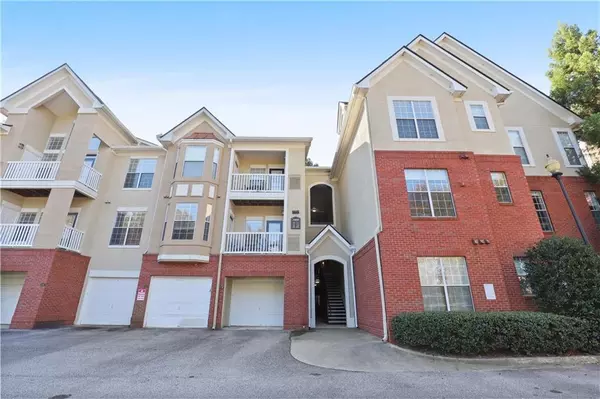For more information regarding the value of a property, please contact us for a free consultation.
2005 Westchester RDG NE Brookhaven, GA 30329
Want to know what your home might be worth? Contact us for a FREE valuation!

Our team is ready to help you sell your home for the highest possible price ASAP
Key Details
Sold Price $249,900
Property Type Condo
Sub Type Condominium
Listing Status Sold
Purchase Type For Sale
Square Footage 1,250 sqft
Price per Sqft $199
Subdivision Enclave At Briarcliff
MLS Listing ID 6806710
Sold Date 02/04/21
Style Traditional
Bedrooms 2
Full Baths 2
Construction Status Resale
HOA Fees $288
HOA Y/N Yes
Originating Board FMLS API
Year Built 2002
Annual Tax Amount $2,265
Tax Year 2019
Lot Size 1,210 Sqft
Acres 0.0278
Property Description
RARE OPPORTUNITY FOR LARGE 2 BED / 2 BATH AT THIS PRICE IN A GATED COMMUNITY! This large condo is ready for your personal touches -- open living / dining space for entertaining that opens to private balcony area. Large kitchen with granite and stainless steel appliances, breakfast island and pantry. Newer wide plank LVP flooring throughout main living areas. Owner suite with large walk-in closet area and generously sized second bedroom. 2 dedicated parking spots. Priced to sell for a savvy buyer. Community has INCREDIBLE amenities including pool, tennis, dog park, gym + walking trails and more. Near Emory / CDC / I-85. Massive new development happening in the area including the $1B new Children's Hospital. No City of Atlanta Taxes!
Location
State GA
County Dekalb
Area 52 - Dekalb-West
Lake Name None
Rooms
Bedroom Description Master on Main, Split Bedroom Plan
Other Rooms None
Basement None
Main Level Bedrooms 2
Dining Room Open Concept
Interior
Interior Features Entrance Foyer, Low Flow Plumbing Fixtures
Heating Zoned
Cooling Zoned
Flooring Carpet, Hardwood
Fireplaces Type None
Window Features Insulated Windows
Appliance Dishwasher, Disposal, Dryer, Electric Oven, Microwave, Range Hood, Refrigerator, Washer
Laundry In Hall
Exterior
Exterior Feature Other
Parking Features Assigned, Parking Lot
Fence None
Pool In Ground
Community Features Business Center, Catering Kitchen, Clubhouse, Fitness Center, Gated, Near Marta, Near Schools, Near Shopping, Near Trails/Greenway, Park, Pool, Tennis Court(s)
Utilities Available Cable Available
View City
Roof Type Composition
Street Surface Asphalt
Accessibility None
Handicap Access None
Porch Covered, Patio
Total Parking Spaces 2
Private Pool false
Building
Lot Description Level, Wooded, Zero Lot Line
Story One
Sewer Public Sewer
Water Public
Architectural Style Traditional
Level or Stories One
Structure Type Cement Siding, Synthetic Stucco
New Construction No
Construction Status Resale
Schools
Elementary Schools Briar Vista
Middle Schools Druid Hills
High Schools Druid Hills
Others
HOA Fee Include Maintenance Structure, Maintenance Grounds, Pest Control, Reserve Fund, Security, Swim/Tennis
Senior Community no
Restrictions true
Tax ID 18 157 10 160
Ownership Condominium
Financing no
Special Listing Condition None
Read Less

Bought with Century 21 Results
Get More Information




