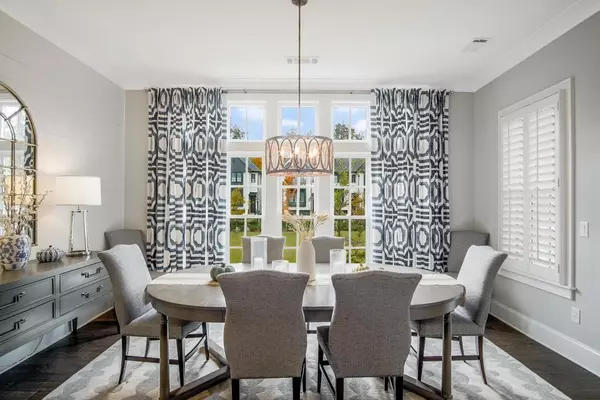For more information regarding the value of a property, please contact us for a free consultation.
6408 Radiant TRCE Sandy Springs, GA 30328
Want to know what your home might be worth? Contact us for a FREE valuation!

Our team is ready to help you sell your home for the highest possible price ASAP
Key Details
Sold Price $818,000
Property Type Townhouse
Sub Type Townhouse
Listing Status Sold
Purchase Type For Sale
Square Footage 3,615 sqft
Price per Sqft $226
Subdivision Aria
MLS Listing ID 6807434
Sold Date 02/08/21
Style Townhouse
Bedrooms 4
Full Baths 3
Half Baths 1
Construction Status Resale
HOA Fees $280
HOA Y/N Yes
Originating Board FMLS API
Year Built 2018
Annual Tax Amount $8,966
Tax Year 2020
Lot Size 1,350 Sqft
Acres 0.031
Property Description
**$10,000 towards Buyer's Closing Cost** 2018 built impeccably maintained END UNIT townhome in ARIA showcases like a Model and includes an Elevator. This stunning home sits on a premium lot overlooking greenspace and comes with top notch upgrades. Entrance foyer welcomes you inside the home and opens up to a gorgeous dining room with wall of windows overlooking amazing green space in front. 10 ft Ceilings and beautiful hardwood floors flowing through the entire main level. Chef's Kitchen highlights modern white cabinets, stainless steel appliances and large island. Spacious family room features fireplace, built ins and overlooks the big deck. Unwind upstairs your Owner's suite featuring stylish master bath with dual vanity with Quartz Counterstops, big soaking tub, large frameless shower and custom walk in closet. Good size secondary bedrooms share a jack and jill style bathroom. Enjoy your second living space downstairs great for Media/entertaining/office + 4th bedroom and full bath. Lifestyle surrounding the home features shopping at Perimeter Mall and dining at amazing restaurants. Close to 400, Mercedes HQ, UPS and Marta. ***Ask Agent about $10,000 Closing Cost Incentives offered to Buyer. Also available for Lease Purchase !!
Location
State GA
County Fulton
Area 131 - Sandy Springs
Lake Name None
Rooms
Bedroom Description Oversized Master
Other Rooms None
Basement Finished
Dining Room Separate Dining Room
Interior
Interior Features High Ceilings 10 ft Main, High Ceilings 10 ft Upper, High Ceilings 9 ft Lower, Bookcases, Double Vanity, Disappearing Attic Stairs, Elevator, Entrance Foyer, Tray Ceiling(s), Walk-In Closet(s)
Heating Forced Air, Natural Gas, Zoned
Cooling Central Air, Heat Pump, Zoned
Flooring Carpet, Hardwood
Fireplaces Number 1
Fireplaces Type Factory Built, Gas Log, Gas Starter, Living Room
Window Features Insulated Windows
Appliance Double Oven, Dishwasher, Disposal, Refrigerator, Gas Range, Gas Water Heater, Gas Oven, Microwave
Laundry Laundry Room, Upper Level
Exterior
Exterior Feature Other
Parking Features Attached, Garage Door Opener, Covered, Garage
Garage Spaces 2.0
Fence None
Pool None
Community Features Homeowners Assoc, Park, Pool, Sidewalks, Street Lights, Near Marta, Near Shopping
Utilities Available Cable Available, Electricity Available, Natural Gas Available, Underground Utilities
Waterfront Description None
View Other
Roof Type Composition
Street Surface Paved
Accessibility Accessible Elevator Installed
Handicap Access Accessible Elevator Installed
Porch Deck
Total Parking Spaces 2
Building
Lot Description Level, Landscaped
Story Three Or More
Sewer Public Sewer
Water Public
Architectural Style Townhouse
Level or Stories Three Or More
Structure Type Brick Front, Frame
New Construction No
Construction Status Resale
Schools
Elementary Schools Woodland - Fulton
Middle Schools Sandy Springs
High Schools North Springs
Others
HOA Fee Include Insurance, Maintenance Structure, Trash, Maintenance Grounds, Pest Control, Termite
Senior Community no
Restrictions true
Tax ID 17 0035 LL6860
Ownership Fee Simple
Financing no
Special Listing Condition None
Read Less

Bought with Berkshire Hathaway HomeServices Georgia Properties
Get More Information




