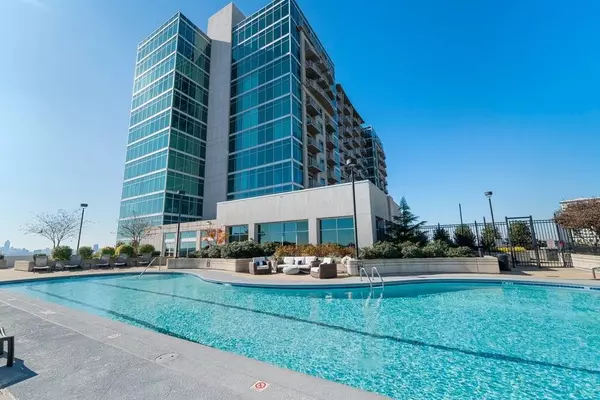For more information regarding the value of a property, please contact us for a free consultation.
250 Pharr RD NE #1015 Atlanta, GA 30305
Want to know what your home might be worth? Contact us for a FREE valuation!

Our team is ready to help you sell your home for the highest possible price ASAP
Key Details
Sold Price $240,000
Property Type Condo
Sub Type Condominium
Listing Status Sold
Purchase Type For Sale
Square Footage 779 sqft
Price per Sqft $308
Subdivision Eclipse
MLS Listing ID 6816382
Sold Date 04/08/21
Style High Rise (6 or more stories)
Bedrooms 1
Full Baths 1
Construction Status Resale
HOA Fees $475
HOA Y/N Yes
Originating Board FMLS API
Year Built 2004
Annual Tax Amount $4,093
Tax Year 2020
Property Description
Eclipse is buzzing with modern/chic design in the heart of Buckhead. Enjoy one of the best panoramic views of Atlanta from the rooftop pool and lounge, and the best view in the community out the floor-to-ceiling windows, looking out as far as the Midtown skyline. Hardwoods throughout the main AND bedroom!!! Features granite counters with breakfast bar, office nook, solid flat-panel kitchen cabinets. Eclipse has every amenity you'll need: pool, outdoor grills, clubroom, concierge, theater, game room, fitness center with Peloton, convenience store, and business center. A block from the Shops at Buckhead, a 6-block district of high-end shopping and diverse culinary delights. Fetch dog park to go in right next door! Quick access to both Piedmont Rd, Peachtree Rd, and GA400. This is Buckhead living!
Location
State GA
County Fulton
Area 21 - Atlanta North
Lake Name None
Rooms
Bedroom Description Other
Other Rooms None
Basement None
Main Level Bedrooms 1
Dining Room None
Interior
Interior Features High Ceilings 10 ft Main
Heating Central, Electric
Cooling Central Air
Flooring Ceramic Tile, Hardwood
Fireplaces Type None
Window Features None
Appliance Dishwasher, Dryer, Electric Range, Refrigerator, Microwave, Washer
Laundry In Hall
Exterior
Exterior Feature Other
Parking Features Assigned, Covered
Fence None
Pool In Ground
Community Features Business Center, Clubhouse, Concierge, Public Transportation, Fitness Center, Pool, Restaurant, Sidewalks, Near Marta, Near Schools, Near Shopping
Utilities Available None
Waterfront Description None
View City
Roof Type Other
Street Surface None
Accessibility None
Handicap Access None
Porch None
Total Parking Spaces 1
Private Pool true
Building
Lot Description Corner Lot
Story One
Sewer Public Sewer
Water Public
Architectural Style High Rise (6 or more stories)
Level or Stories One
Structure Type Cement Siding
New Construction No
Construction Status Resale
Schools
Elementary Schools Garden Hills
Middle Schools Sutton
High Schools North Atlanta
Others
HOA Fee Include Maintenance Structure, Maintenance Grounds, Receptionist, Swim/Tennis
Senior Community no
Restrictions true
Tax ID 17 009900071759
Ownership Condominium
Financing yes
Special Listing Condition None
Read Less

Bought with Berkshire Hathaway HomeServices Georgia Properties
Get More Information




