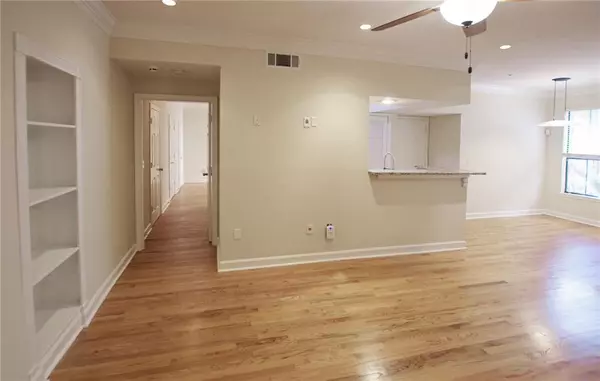For more information regarding the value of a property, please contact us for a free consultation.
3777 Peachtree RD NE #1501 Brookhaven, GA 30319
Want to know what your home might be worth? Contact us for a FREE valuation!

Our team is ready to help you sell your home for the highest possible price ASAP
Key Details
Sold Price $221,500
Property Type Condo
Sub Type Condominium
Listing Status Sold
Purchase Type For Sale
Square Footage 1,026 sqft
Price per Sqft $215
Subdivision Peachtree Place
MLS Listing ID 6810052
Sold Date 03/29/21
Style European
Bedrooms 2
Full Baths 1
Half Baths 1
Construction Status Resale
HOA Fees $469
HOA Y/N Yes
Originating Board FMLS API
Year Built 1995
Annual Tax Amount $2,110
Tax Year 2019
Lot Size 1,071 Sqft
Acres 0.0246
Property Description
Get ready to fall in love with this 2BR /1.5BTH Brookhaven Beauty! This desirable, freshly painted, total electric end unit features 10 ft ceilings and meticulously maintained hardwood floors throughout. Gourmet kitchen features granite, back splash & top notch stainless steel appliances. The dining room that leads to a covered patio area & great room allows the perfect entertainment space. Sophisticated owner's suite w/ his & her (custom) walk in closets, granite, double vanities, & shower/garden tub combo & private covered patio area. Guest bedroom great for a home office also with a custom walk in closet. A prestige community with amazing amenities including a 24 hr security guard at gate, secured covered parking (1 space), lovely pool, business center, 2 story fitness center, library, theater, dog park and Luxer package room makes this home an easy YES. Quick access to Phipps, Lenox, Restaurants, I-85 & GA 400 & more. Welcome Home!
Location
State GA
County Dekalb
Area 51 - Dekalb-West
Lake Name None
Rooms
Bedroom Description Master on Main, Split Bedroom Plan
Other Rooms None
Basement None
Main Level Bedrooms 2
Dining Room Open Concept
Interior
Interior Features Bookcases, Double Vanity, Entrance Foyer, High Ceilings 10 ft Main, High Speed Internet, His and Hers Closets, Walk-In Closet(s)
Heating Central, Electric
Cooling Ceiling Fan(s), Central Air
Flooring Ceramic Tile, Hardwood
Fireplaces Type None
Window Features None
Appliance Dishwasher, Disposal, Dryer, Electric Range, Electric Water Heater, Refrigerator, Washer
Laundry In Hall, Main Level
Exterior
Exterior Feature Private Front Entry
Parking Features Assigned
Fence None
Pool In Ground
Community Features Business Center, Clubhouse, Dog Park, Fitness Center, Gated, Homeowners Assoc, Near Marta, Near Schools, Near Shopping, Pool, Sidewalks, Street Lights
Utilities Available Cable Available, Electricity Available, Phone Available, Underground Utilities, Water Available
Waterfront Description None
View City
Roof Type Other
Street Surface Paved
Accessibility Accessible Entrance
Handicap Access Accessible Entrance
Porch Covered, Patio
Total Parking Spaces 1
Private Pool false
Building
Lot Description Corner Lot, Level
Story One
Sewer Public Sewer
Water Public
Architectural Style European
Level or Stories One
Structure Type Stucco
New Construction No
Construction Status Resale
Schools
Elementary Schools Ashford Park
Middle Schools Chamblee
High Schools Chamblee Charter
Others
HOA Fee Include Insurance, Maintenance Structure, Maintenance Grounds, Pest Control, Security, Swim/Tennis, Termite, Trash, Water
Senior Community no
Restrictions true
Tax ID 18 239 14 174
Ownership Condominium
Financing yes
Special Listing Condition None
Read Less

Bought with Compass
Get More Information




