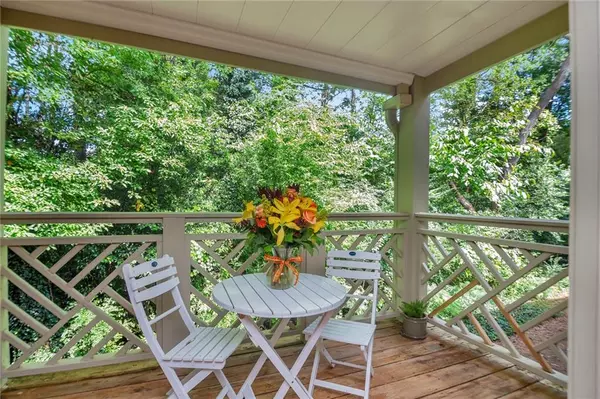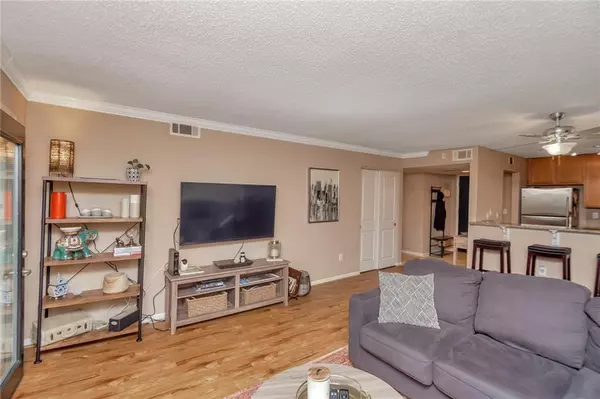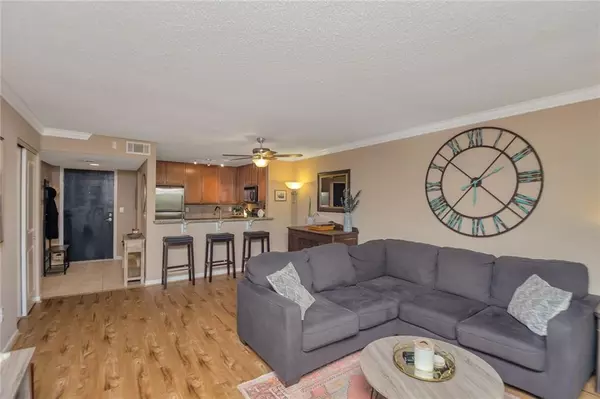For more information regarding the value of a property, please contact us for a free consultation.
3650 Ashford Dunwoody RD NE #714 Brookhaven, GA 30319
Want to know what your home might be worth? Contact us for a FREE valuation!

Our team is ready to help you sell your home for the highest possible price ASAP
Key Details
Sold Price $159,750
Property Type Condo
Sub Type Condominium
Listing Status Sold
Purchase Type For Sale
Square Footage 756 sqft
Price per Sqft $211
Subdivision The Park At Ashford
MLS Listing ID 6785890
Sold Date 12/01/20
Style Traditional
Bedrooms 1
Full Baths 1
Construction Status Resale
HOA Fees $234
HOA Y/N Yes
Originating Board FMLS API
Year Built 1971
Annual Tax Amount $1,253
Tax Year 2019
Lot Size 1,202 Sqft
Acres 0.0276
Property Description
Take advantage of the historic low rates and own this gorgeous move-in ready home for less than you pay in rent! SIMPLY STUNNING: Unit 714's location in the community boasts the most lush and private views off your oversized back deck. HUGE BONUS: Rarely available, this unit comes with a storage unit. Recently updated kitchen and bathroom with beautiful granite counter tops. Custom walk-in closet with washer/dryer. Crown molding, stainless steel appliances, French doors to private deck with rain guard, newer LVP floors. All appliances convey, including washer/dryer.
Location
State GA
County Dekalb
Area 51 - Dekalb-West
Lake Name None
Rooms
Bedroom Description None
Other Rooms Gazebo, Kennel/Dog Run
Basement None
Main Level Bedrooms 1
Dining Room Great Room, Open Concept
Interior
Interior Features Entrance Foyer, Walk-In Closet(s)
Heating Central, Electric
Cooling Ceiling Fan(s), Central Air
Flooring Vinyl
Fireplaces Type None
Window Features None
Appliance Dishwasher, Electric Cooktop, Electric Oven, Microwave, Refrigerator
Laundry Main Level
Exterior
Exterior Feature Storage
Parking Features Parking Lot, Unassigned, Underground
Fence Fenced
Pool In Ground
Community Features Community Dock, Dog Park, Gated, Homeowners Assoc, Lake, Near Marta, Near Schools, Near Shopping, Near Trails/Greenway, Park, Pool, Restaurant
Utilities Available Cable Available, Electricity Available, Phone Available, Sewer Available, Underground Utilities, Water Available
Waterfront Description Lake
View Other
Roof Type Composition
Street Surface Asphalt
Accessibility None
Handicap Access None
Porch Covered, Patio
Total Parking Spaces 2
Private Pool false
Building
Lot Description Level, Private, Wooded
Story Three Or More
Sewer Public Sewer
Water Public
Architectural Style Traditional
Level or Stories Three Or More
Structure Type Brick 4 Sides
New Construction No
Construction Status Resale
Schools
Elementary Schools Montgomery
Middle Schools Chamblee
High Schools Chamblee Charter
Others
HOA Fee Include Maintenance Structure, Maintenance Grounds, Pest Control, Reserve Fund, Sewer, Swim/Tennis, Termite, Trash, Water
Senior Community no
Restrictions true
Tax ID 18 305 05 117
Ownership Condominium
Financing no
Special Listing Condition None
Read Less

Bought with Keller Williams Realty Peachtree Rd.
Get More Information




