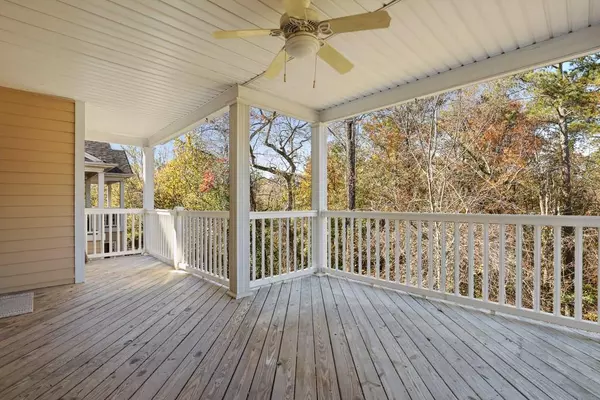For more information regarding the value of a property, please contact us for a free consultation.
433 Pembrooke CIR Milton, GA 30004
Want to know what your home might be worth? Contact us for a FREE valuation!

Our team is ready to help you sell your home for the highest possible price ASAP
Key Details
Sold Price $215,000
Property Type Condo
Sub Type Condominium
Listing Status Sold
Purchase Type For Sale
Square Footage 1,321 sqft
Price per Sqft $162
Subdivision Villages Of Devinshire
MLS Listing ID 6815599
Sold Date 01/08/21
Style Mid-Rise (up to 5 stories)
Bedrooms 2
Full Baths 2
Construction Status Resale
HOA Fees $203
HOA Y/N Yes
Originating Board FMLS API
Year Built 1997
Annual Tax Amount $1
Tax Year 2019
Property Description
Great location! Awesome location in a secure GATED community! OVERSIZED COVERED DECK overlooks beautiful woods...no parking lot views here! This house is PERFECT for entertaining and family gatherings, so incredibly private and beautiful! FRESH PAINT! NEWER Carpet,NEWER Kitchen Appliances, NEW Ceiling Fans, NEW Lighting Throughout! Refrigerator, Washer and Dryer all stay with home! Walk in closets, computer / office nook. This Top Floor Condo features Vaulted Ceilings and a wood burning fireplace, which are only available on 3rd floor units. This is also one of the few units that features a computer/home office nook off the living room, separate from the 2 bedrooms. Beautiful landscaped Swim / Tennis community with a workout room.Convenient to GA400, Avalon, downtown Alpharetta and the Windward area - amazing restaurants, shops and bars all within minutes! Excellent Medical/Hospitals/Doctors all nearby! Top North Fulton schools = strong resale value down the road!
Location
State GA
County Fulton
Area 13 - Fulton North
Lake Name None
Rooms
Bedroom Description Split Bedroom Plan
Other Rooms None
Basement None
Main Level Bedrooms 2
Dining Room Separate Dining Room
Interior
Interior Features Double Vanity, Entrance Foyer, High Ceilings 9 ft Main, Tray Ceiling(s), Walk-In Closet(s)
Heating Central, Electric, Forced Air
Cooling Central Air
Flooring Carpet, Ceramic Tile
Fireplaces Number 1
Fireplaces Type Factory Built, Great Room
Window Features Insulated Windows
Appliance Dishwasher, Disposal, Dryer, Electric Water Heater, Refrigerator, Self Cleaning Oven, Washer
Laundry Laundry Room, Main Level
Exterior
Exterior Feature Balcony
Parking Features Parking Lot
Fence None
Pool None
Community Features Clubhouse, Gated, Homeowners Assoc, Pool, Public Transportation, Street Lights, Tennis Court(s)
Utilities Available Cable Available, Electricity Available, Natural Gas Available, Underground Utilities
Waterfront Description None
View Other
Roof Type Composition, Shingle
Street Surface Asphalt
Accessibility None
Handicap Access None
Porch Covered, Deck
Building
Lot Description Private, Wooded
Story One
Sewer Public Sewer
Water Public
Architectural Style Mid-Rise (up to 5 stories)
Level or Stories One
Structure Type Cement Siding
New Construction No
Construction Status Resale
Schools
Elementary Schools Manning Oaks
Middle Schools Hopewell
High Schools Alpharetta
Others
HOA Fee Include Pest Control, Reserve Fund, Swim/Tennis, Termite, Trash
Senior Community no
Restrictions true
Tax ID 22 543010431214
Ownership Condominium
Financing no
Special Listing Condition None
Read Less

Bought with Berkshire Hathaway HomeServices Georgia Properties
Get More Information




