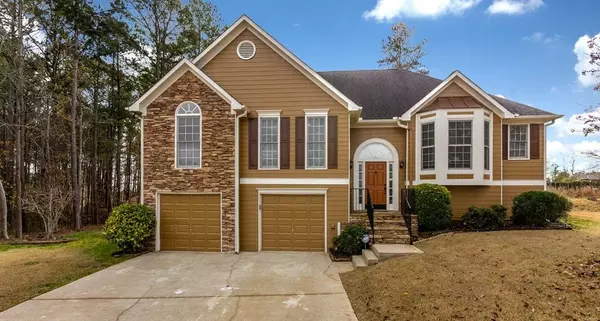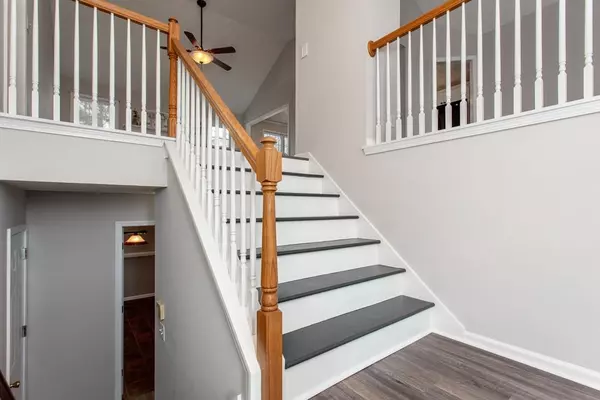For more information regarding the value of a property, please contact us for a free consultation.
149 Valleyside DR S Dallas, GA 30157
Want to know what your home might be worth? Contact us for a FREE valuation!

Our team is ready to help you sell your home for the highest possible price ASAP
Key Details
Sold Price $290,000
Property Type Single Family Home
Sub Type Single Family Residence
Listing Status Sold
Purchase Type For Sale
Square Footage 2,187 sqft
Price per Sqft $132
Subdivision Evans Mill
MLS Listing ID 6819266
Sold Date 01/13/21
Style Traditional
Bedrooms 3
Full Baths 3
Construction Status Resale
HOA Fees $500
HOA Y/N Yes
Originating Board FMLS API
Year Built 1998
Annual Tax Amount $2,518
Tax Year 2020
Lot Size 0.420 Acres
Acres 0.42
Property Description
All you have to do is unpack in this gorgeous updated 3 Bedroom/3 Bath home nestled on a quiet cul-de-sac! Spacious open layout features NEW luxury vinyl plank flooring, NEW carpet and NEW interior paint throughout! NEWER HVAC system, roof & exterior paint! Bright entrance foyer leads to airy vaulted great room featuring stone fireplace & plenty of natural light and flows into formal dining w/new bay window! Charming eat in kitchen w/breakfast bar has NEW granite, sink & faucet, crisp white cabinets, updated range & big pantry! Relax in your vaulted ceiling master retreat w/sitting room, luxury bath w/double sink vanity, soaking tub/sep shower plus big walk-in closet! Secondary bedrooms have large closets. Convenient main level laundry room. Entertain in your finished lower level bonus/game room featuring a gorgeous custom full bar, dedicated area for a pool table plus plenty of additional space to watch the game! A 3rd full bathroom plus unfinished room perfect for potential 4th bedroom! Relax on the multi-level party deck overlooking a large flat, private backyard! Oversized 2 car garage. Desirable swim/tennis community is in an ideal location across from the new Costco on Dallas Hwy and just minutes to shopping & dining in Dallas, Hiram & West Cobb! Hurry, this home will NOT last long!
Location
State GA
County Paulding
Area 191 - Paulding County
Lake Name None
Rooms
Bedroom Description Oversized Master, Sitting Room
Other Rooms None
Basement Daylight, Exterior Entry, Finished Bath, Finished, Interior Entry
Main Level Bedrooms 3
Dining Room Separate Dining Room
Interior
Interior Features High Ceilings 10 ft Main, High Ceilings 9 ft Lower, Disappearing Attic Stairs, High Speed Internet, Entrance Foyer, Walk-In Closet(s)
Heating Central, Electric
Cooling Ceiling Fan(s), Central Air
Flooring Carpet, Ceramic Tile, Vinyl
Fireplaces Number 1
Fireplaces Type Factory Built, Great Room
Window Features Insulated Windows
Appliance Dishwasher, Disposal, Electric Range, Refrigerator, Microwave
Laundry In Kitchen, Laundry Room, Main Level
Exterior
Exterior Feature Private Yard, Private Front Entry
Parking Features Driveway, Garage, Garage Faces Front, Level Driveway
Garage Spaces 2.0
Fence None
Pool None
Community Features Clubhouse, Homeowners Assoc, Playground, Pool, Tennis Court(s), Near Shopping
Utilities Available None
Waterfront Description None
View Other
Roof Type Composition
Street Surface None
Accessibility None
Handicap Access None
Porch Deck
Total Parking Spaces 2
Building
Lot Description Back Yard, Cul-De-Sac, Level, Landscaped, Front Yard
Story Multi/Split
Sewer Public Sewer
Water Public
Architectural Style Traditional
Level or Stories Multi/Split
Structure Type Cement Siding, Frame, Stone
New Construction No
Construction Status Resale
Schools
Elementary Schools Mcgarity
Middle Schools P.B. Ritch
High Schools East Paulding
Others
HOA Fee Include Insurance, Maintenance Grounds, Swim/Tennis
Senior Community no
Restrictions false
Tax ID 039430
Special Listing Condition None
Read Less

Bought with Keller Williams Realty Signature Partners
Get More Information




