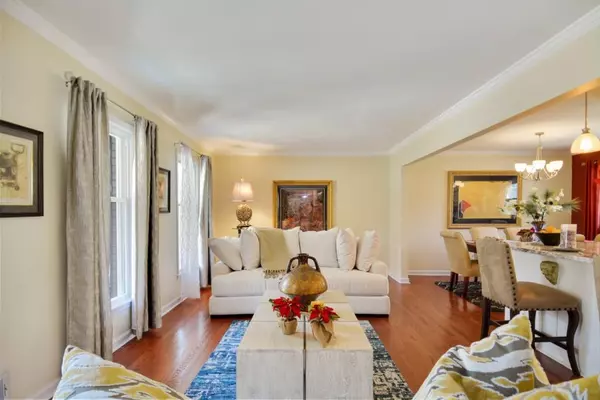For more information regarding the value of a property, please contact us for a free consultation.
2713 Imperial Hills DR Tucker, GA 30084
Want to know what your home might be worth? Contact us for a FREE valuation!

Our team is ready to help you sell your home for the highest possible price ASAP
Key Details
Sold Price $425,000
Property Type Single Family Home
Sub Type Single Family Residence
Listing Status Sold
Purchase Type For Sale
Square Footage 2,725 sqft
Price per Sqft $155
Subdivision Imperial Hills
MLS Listing ID 6823852
Sold Date 03/01/21
Style Ranch
Bedrooms 3
Full Baths 2
Half Baths 1
Construction Status Resale
HOA Y/N No
Originating Board FMLS API
Year Built 1968
Annual Tax Amount $2,930
Tax Year 2020
Lot Size 0.400 Acres
Acres 0.4
Property Description
This lovely renovated 4 sided brick ranch has been meticulously cared for with no expense spared. The gorgeous open kitchen updates feature granite countertops, SS appliances, recessed lighting, custom cabinets and more. The family room is covered in beautiful tile, with a cozy wood burning stacked stone fireplace, and doors leading to a relaxing screened patio. The owner's suite features a huge walk in closet, frosted glass door, and custom tile in the bathroom. The large porch looks out onto the dreamy landscaped gardens and open yard space, which really must be seen to appreciate. Plantation shutters throughout, gleaming hardwoods, open office/gym/TV room, recessed lighting, seperate laundry room (with a LG W&D), and plenty of storage/parking in the garage are just a few things that make this home truly special. Newer systems too - it's perfect! This home sits in a desirable Tucker neighborhood with gorgeous curb appeal, just down the road from the recently redeveloped Downtown Tucker, Lucky Shoals Park, Henderson Mill Park, Heritage Golf Course, Northlake shopping, 85, 285, Emory, CDC, Mercer, Schools and more! This is a jaw dropping house, one of a kind.
Location
State GA
County Dekalb
Area 41 - Dekalb-East
Lake Name None
Rooms
Bedroom Description Master on Main
Other Rooms None
Basement Crawl Space, Unfinished
Main Level Bedrooms 3
Dining Room Separate Dining Room
Interior
Interior Features Entrance Foyer, High Speed Internet, Walk-In Closet(s)
Heating Forced Air
Cooling Central Air, Whole House Fan
Flooring Ceramic Tile, Hardwood
Fireplaces Number 1
Fireplaces Type Family Room
Window Features Plantation Shutters
Appliance Dishwasher, Disposal, Dryer, Gas Oven, Gas Range, Gas Water Heater, Microwave, Refrigerator, Self Cleaning Oven, Washer
Laundry Laundry Room, Lower Level
Exterior
Exterior Feature Private Front Entry, Private Rear Entry
Parking Features Drive Under Main Level, Garage, Garage Faces Side, Parking Pad, Storage
Garage Spaces 2.0
Fence Back Yard, Fenced, Wood
Pool None
Community Features None
Utilities Available Cable Available, Electricity Available, Natural Gas Available, Phone Available, Sewer Available, Water Available
Waterfront Description None
View Other
Roof Type Shingle
Street Surface Asphalt, Paved
Accessibility Accessible Doors, Accessible Entrance, Accessible Hallway(s)
Handicap Access Accessible Doors, Accessible Entrance, Accessible Hallway(s)
Porch Front Porch, Patio, Rear Porch, Screened
Total Parking Spaces 4
Building
Lot Description Back Yard, Front Yard, Landscaped, Private
Story Multi/Split
Sewer Public Sewer
Water Public
Architectural Style Ranch
Level or Stories Multi/Split
Structure Type Brick 4 Sides
New Construction No
Construction Status Resale
Schools
Elementary Schools Smoke Rise
Middle Schools Tucker
High Schools Tucker
Others
Senior Community no
Restrictions false
Tax ID 18 255 01 103
Financing no
Special Listing Condition None
Read Less

Bought with Compass
Get More Information




