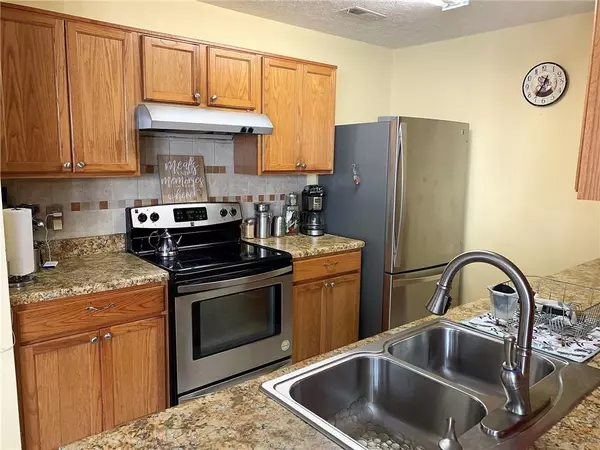For more information regarding the value of a property, please contact us for a free consultation.
5634 Fair Creek WAY Lithonia, GA 30038
Want to know what your home might be worth? Contact us for a FREE valuation!

Our team is ready to help you sell your home for the highest possible price ASAP
Key Details
Sold Price $114,800
Property Type Townhouse
Sub Type Townhouse
Listing Status Sold
Purchase Type For Sale
Square Footage 1,376 sqft
Price per Sqft $83
Subdivision Fairington Commons
MLS Listing ID 6815241
Sold Date 01/20/21
Style Townhouse
Bedrooms 2
Full Baths 2
Half Baths 1
Construction Status Resale
HOA Fees $94
HOA Y/N Yes
Originating Board FMLS API
Year Built 1999
Annual Tax Amount $1,012
Tax Year 2020
Lot Size 4,356 Sqft
Acres 0.1
Property Description
Prime Location! Perfect for an investor/buyer that wants to be close to dining, shopping and parks. This roomy, well kept townhome is just waiting for its new owner. Quiet cult-de-sac with private backyard w/ nice patio for relaxing or BBQ. Includes a secured storage unit. The HVAC is only a couple years old and so are the kitchen updates including: countertops, SS range & hood, garbage disposal, sink & faucet. Main floor features a large living room, 1/2 bath, & galley kitchen open to the dining room. The primary bedroom has a full ensuite bathroom and walk in closet. Secondary has its own bath too! Both are spacious. Laundry room conveniently located upstairs. Gutters were just cleaned. Longer driveway for extra parking when needed. Storm door. Nice park within walking distance. Easy access to 1-285 and I-20.
Please follow all Covid-19 protocols including wearing a mask and using hand sanitizer when entering the home. Owner is living in the home. Please be respectful that owner is at higher risk. Thank you!
Location
State GA
County Dekalb
Area 43 - Dekalb-East
Lake Name None
Rooms
Bedroom Description None
Other Rooms None
Basement None
Dining Room Separate Dining Room
Interior
Interior Features High Speed Internet, Walk-In Closet(s)
Heating Central, Electric
Cooling Ceiling Fan(s), Central Air
Flooring Carpet, Ceramic Tile, Hardwood
Fireplaces Type None
Window Features Insulated Windows
Appliance Dishwasher, Disposal, Electric Range, Electric Water Heater, Microwave
Laundry Laundry Room, Upper Level
Exterior
Exterior Feature Private Front Entry, Private Yard, Storage
Parking Features Driveway, Level Driveway, Parking Pad
Fence Vinyl
Pool None
Community Features Homeowners Assoc, Near Trails/Greenway, Park, Street Lights
Utilities Available Cable Available, Electricity Available, Phone Available, Sewer Available, Water Available
Waterfront Description None
View Other
Roof Type Shingle
Street Surface Asphalt
Accessibility None
Handicap Access None
Porch Patio
Total Parking Spaces 4
Building
Lot Description Back Yard, Cul-De-Sac, Front Yard, Landscaped, Private
Story Two
Sewer Public Sewer
Water Public
Architectural Style Townhouse
Level or Stories Two
Structure Type Vinyl Siding
New Construction No
Construction Status Resale
Schools
Elementary Schools Fairington
Middle Schools Salem
High Schools Martin Luther King Jr
Others
HOA Fee Include Insurance, Maintenance Grounds, Reserve Fund
Senior Community no
Restrictions true
Tax ID 16 055 01 100
Ownership Fee Simple
Financing no
Special Listing Condition None
Read Less

Bought with BHGRE Metro Brokers
Get More Information




