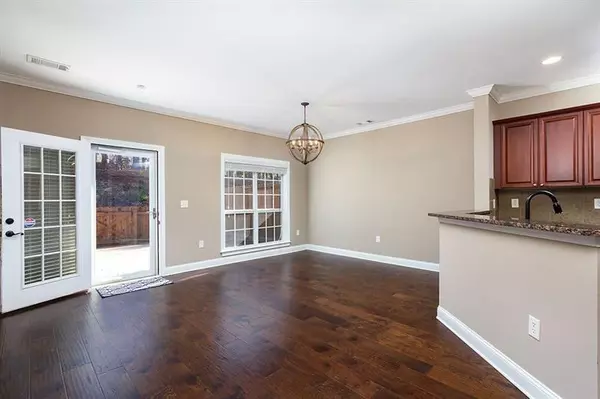For more information regarding the value of a property, please contact us for a free consultation.
8004 Lexington DR Roswell, GA 30075
Want to know what your home might be worth? Contact us for a FREE valuation!

Our team is ready to help you sell your home for the highest possible price ASAP
Key Details
Sold Price $379,900
Property Type Townhouse
Sub Type Townhouse
Listing Status Sold
Purchase Type For Sale
Square Footage 2,374 sqft
Price per Sqft $160
Subdivision Sterling Crossville
MLS Listing ID 6815566
Sold Date 03/01/21
Style Townhouse
Bedrooms 3
Full Baths 2
Half Baths 1
Construction Status Resale
HOA Fees $350
HOA Y/N No
Originating Board FMLS API
Year Built 2002
Annual Tax Amount $3,462
Tax Year 2020
Lot Size 1,045 Sqft
Acres 0.024
Property Description
Highly desirable Master on Main Townhouse in Gated Community. Open floor plan, NEW hardwoods, NEW carpet, NEW Pergo Flooring upper bath, and FRESH PAINT throughout. Move In Ready!! Open kitchen with breakfast bar/dining area and seating area with direct access to private rear, fenced courtyard. Large Master on main with fireplace and gas logs, large master bath, double vanity, separate shower, jetted tub and large walk-in closet. 20' ceilings in great room features fireplace and gas logs. Laundry room on first floor. Main level is stepless from garage, front entrance and rear exit to the fenced courtyard. Second floor features two oversized bedrooms with Jack and Jill bath. Two car garage and large level parking pad accommodates two additional vehicles. All appliances included. New HVAC 2019, New Roof 2018. NEST thermostats, Smoke/CO alarm. Community features include swimming pool, sidewalks, green space and gated entrance. HOA includes water, sewer, termite, landscaping, trash, exterior building maintenance and common areas. Video Tour, Virtual Tour and Home Mapping are available for viewing.
Location
State GA
County Fulton
Area 13 - Fulton North
Lake Name None
Rooms
Bedroom Description Master on Main, Oversized Master
Other Rooms None
Basement None
Main Level Bedrooms 1
Dining Room None
Interior
Interior Features Entrance Foyer 2 Story, High Ceilings 9 ft Upper, Double Vanity, High Speed Internet, Walk-In Closet(s)
Heating Forced Air, Natural Gas
Cooling Central Air
Flooring Carpet, Ceramic Tile, Hardwood
Fireplaces Number 2
Fireplaces Type Gas Log, Great Room, Master Bedroom
Window Features Insulated Windows
Appliance Dishwasher, Dryer, Disposal, Electric Oven, Refrigerator, Gas Water Heater, Gas Cooktop, Microwave, Washer
Laundry Laundry Room, Main Level
Exterior
Exterior Feature Private Yard, Courtyard
Parking Features Garage Door Opener, Garage Faces Front, Kitchen Level, Level Driveway
Fence Fenced, Wood
Pool None
Community Features Gated, Homeowners Assoc, Lake, Near Trails/Greenway, Park, Pool, Sidewalks, Street Lights, Near Schools, Near Shopping
Utilities Available Cable Available, Electricity Available, Natural Gas Available, Phone Available, Sewer Available, Underground Utilities, Water Available
Waterfront Description None
View Other
Roof Type Composition
Street Surface None
Accessibility None
Handicap Access None
Porch Patio
Building
Lot Description Back Yard
Story Two
Sewer Public Sewer
Water Public
Architectural Style Townhouse
Level or Stories Two
Structure Type Brick Front, Cement Siding
New Construction No
Construction Status Resale
Schools
Elementary Schools Mountain Park - Fulton
Middle Schools Crabapple
High Schools Roswell
Others
HOA Fee Include Insurance, Maintenance Structure, Trash, Maintenance Grounds, Reserve Fund, Sewer, Swim/Tennis, Termite, Water
Senior Community no
Restrictions true
Tax ID 12 176003651950
Ownership Fee Simple
Financing no
Special Listing Condition None
Read Less

Bought with PalmerHouse Properties
Get More Information




