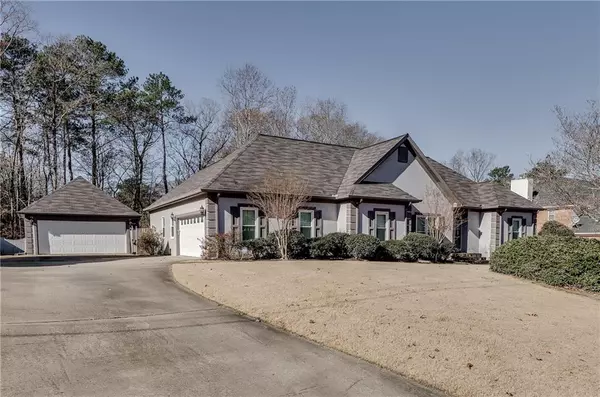For more information regarding the value of a property, please contact us for a free consultation.
635 Plantation DR Lithia Springs, GA 30122
Want to know what your home might be worth? Contact us for a FREE valuation!

Our team is ready to help you sell your home for the highest possible price ASAP
Key Details
Sold Price $310,000
Property Type Single Family Home
Sub Type Single Family Residence
Listing Status Sold
Purchase Type For Sale
Square Footage 2,519 sqft
Price per Sqft $123
Subdivision Heritage Square
MLS Listing ID 6821467
Sold Date 01/06/21
Style Ranch
Bedrooms 3
Full Baths 2
Construction Status Resale
HOA Y/N No
Originating Board FMLS API
Year Built 1988
Annual Tax Amount $2,849
Tax Year 2020
Lot Size 0.502 Acres
Acres 0.5024
Property Description
Welcome into this spacious open floor plan Ranch style home in a quiet neighborhood. It is offering 3 bedrooms, 2 full baths, attached 2 car garage, tray ceilings, bamboo floors, enclosed sunroom and so much more. With over 2500 sq ft, this home has plenty of space for a home office, relaxing and entertainment. Immaculate, large, newly remodeled kitchen boasts custom cabinetry, SS appliance package, quartz countertops, updated lighting and must see custom tiled floors which opens to the keeping room and a spacious formal dining room. The living room, with its dramatic ceilings and cozy fireplace, makes it perfect for relaxing. An updated en suite bath is the perfect retreat with marble countertops, dual vanity, walk-in shower and an encased jetted soaker tub. This home has the unique touches that sets it apart from all others.
Did we mention a detached 4-car workshop equipped with power and attic storage?! A huge private backyard with grassy lawn with room for a pool, featuring a newly built deck that’s under construction. WOW!
Truly remarkable inside and out! The multifunctional open layout is guaranteed to offer something for everyone and every occasion. The possibilities are endless!
Location
State GA
County Douglas
Area 91 - Douglas County
Lake Name None
Rooms
Bedroom Description Oversized Master
Other Rooms Garage(s), Workshop
Basement None
Main Level Bedrooms 3
Dining Room Open Concept, Separate Dining Room
Interior
Interior Features Beamed Ceilings, Double Vanity, Tray Ceiling(s), Walk-In Closet(s)
Heating Central
Cooling Ceiling Fan(s), Central Air
Flooring Ceramic Tile, Hardwood, Other
Fireplaces Number 1
Fireplaces Type Family Room, Living Room
Window Features Insulated Windows
Appliance Dishwasher, Disposal, Dryer, Gas Cooktop, Refrigerator, Tankless Water Heater, Washer
Laundry Laundry Room, Main Level
Exterior
Exterior Feature Private Yard
Parking Features Attached, Detached, Driveway, Garage, Garage Door Opener, Garage Faces Front, Garage Faces Side
Garage Spaces 4.0
Fence Back Yard, Privacy
Pool None
Community Features Lake, Near Schools, Near Shopping, Near Trails/Greenway, Public Transportation
Utilities Available Cable Available, Electricity Available, Natural Gas Available, Phone Available, Sewer Available, Underground Utilities, Water Available
View Other
Roof Type Shingle
Street Surface Concrete
Accessibility None
Handicap Access None
Porch Deck
Total Parking Spaces 4
Building
Lot Description Back Yard, Front Yard, Landscaped, Private
Story One
Sewer Septic Tank
Water Public
Architectural Style Ranch
Level or Stories One
Structure Type Stucco
New Construction No
Construction Status Resale
Schools
Elementary Schools Annette Winn
Middle Schools Turner - Douglas
High Schools Lithia Springs
Others
Senior Community no
Restrictions false
Tax ID 04301820032
Special Listing Condition None
Read Less

Bought with Compass
Get More Information




