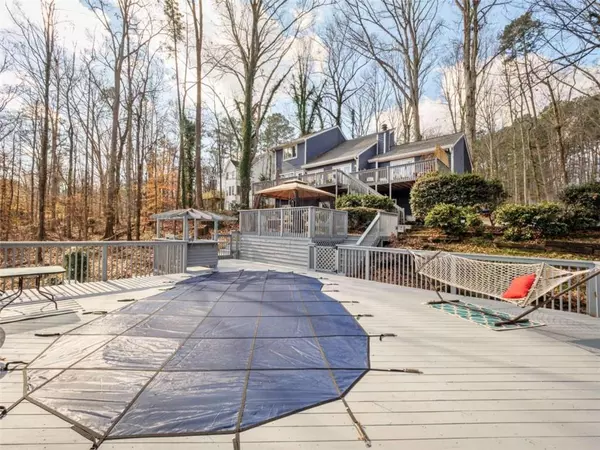For more information regarding the value of a property, please contact us for a free consultation.
5070 W Shore DR SW Conyers, GA 30094
Want to know what your home might be worth? Contact us for a FREE valuation!

Our team is ready to help you sell your home for the highest possible price ASAP
Key Details
Sold Price $335,000
Property Type Single Family Home
Sub Type Single Family Residence
Listing Status Sold
Purchase Type For Sale
Square Footage 3,377 sqft
Price per Sqft $99
Subdivision Deer Run
MLS Listing ID 6825300
Sold Date 02/19/21
Style Contemporary/Modern, Cottage, Rustic
Bedrooms 5
Full Baths 3
Half Baths 1
Construction Status Updated/Remodeled
HOA Y/N Yes
Originating Board FMLS API
Year Built 1976
Annual Tax Amount $4,029
Tax Year 2019
Lot Size 1.210 Acres
Acres 1.21
Property Description
Welcome to your own Private Oasis! Embrace the Serenity and watch the sunset overlooking your Lake Front property, enjoy your New HUGE Deck w/ Custom Tiki Bar, Salt Water Swim Spa Pool and Heater, in your Private Yard on 1.2 Acres!! This 5 Bed/3.5 Bath home with Finished Basement checks all the boxes. Step into the Family Room w/ soaring ceiling and a cozy 2-story Stone fireplace. The lake view is carried into the eat-in Kitchen with surrounding windows, white cabinetry, subway tile back splash, and brand New Stainless Steel Appliances. Master on the Main level w/ vaulted ceiling, Lake View & French doors to deck. Also, on the Main level, there is another Bedroom/Office, half Bath and Laundry Room with a Laundry Chute from the upstairs bathroom!! Upstairs you will find 2 Bedrooms with a full Jack & Jill bathroom, with a quaint loft area! Everyone has their own space with a Full Finished Basement that features a large Media/Game Room, Kitchen, additional Bedroom, Gym/Flex Room, Full Bath, and Plenty of Storage space. EXTRA PERKS: New Septic System, New Roof & Gutter Guards, New Water Heater, New Garage Doors w/Bluetooth Openers, 8-camera wired security system surrounds the house with the ability to access on your phone from anywhere, new Lighting, Fresh Paint, 2 Smart TVs and Mounts, 2 Refrigerators, Washer & Dryer, Ring Door Bell, and Pool Table all stay with the Property!! Desirable schools and Quiet Established neighborhood with no HOA but for a separate membership you can have access to lit tennis courts, a large pool, covered pavilion and clubhouse. You can Enjoy Staying Home Again! Don't miss out on this opportunity, it won't last long!!
Location
State GA
County Rockdale
Area 101 - Rockdale County
Lake Name Other
Rooms
Bedroom Description In-Law Floorplan, Master on Main
Other Rooms Gazebo, Pergola
Basement Daylight, Exterior Entry, Finished, Finished Bath, Full, Interior Entry
Main Level Bedrooms 2
Dining Room Great Room
Interior
Interior Features Beamed Ceilings, Bookcases, Cathedral Ceiling(s), Central Vacuum, Disappearing Attic Stairs, Entrance Foyer, Entrance Foyer 2 Story, High Ceilings 10 ft Main, High Speed Internet, Smart Home, Walk-In Closet(s), Wet Bar
Heating Central, Natural Gas, Zoned
Cooling Ceiling Fan(s), Central Air
Flooring Carpet, Ceramic Tile, Hardwood
Fireplaces Number 1
Fireplaces Type Family Room, Masonry
Window Features Insulated Windows
Appliance Dishwasher, Double Oven, Dryer, ENERGY STAR Qualified Appliances, Gas Cooktop, Gas Oven, Gas Range, Gas Water Heater, Microwave, Refrigerator, Washer
Laundry In Hall, Laundry Room
Exterior
Exterior Feature Balcony, Garden, Private Yard, Rear Stairs, Tennis Court(s)
Parking Features Attached, Drive Under Main Level, Driveway, Garage, Garage Door Opener, Garage Faces Side, Storage
Garage Spaces 2.0
Fence None
Pool Above Ground, Fiberglass, In Ground
Community Features Boating, Clubhouse, Community Dock, Fishing, Lake, Near Trails/Greenway, Pool, Spa/Hot Tub, Swim Team, Tennis Court(s)
Utilities Available Cable Available, Electricity Available, Natural Gas Available, Phone Available, Underground Utilities, Water Available
Waterfront Description Lake, Lake Front
View Rural
Roof Type Composition
Street Surface Asphalt, Paved
Accessibility None
Handicap Access None
Porch Deck, Front Porch, Patio, Rear Porch, Side Porch, Wrap Around
Total Parking Spaces 4
Private Pool true
Building
Lot Description Back Yard, Front Yard, Lake/Pond On Lot, Private, Sloped, Wooded
Story Two
Sewer Septic Tank
Water Public
Architectural Style Contemporary/Modern, Cottage, Rustic
Level or Stories Two
Structure Type Other
New Construction No
Construction Status Updated/Remodeled
Schools
Elementary Schools Lorraine
Middle Schools General Ray Davis
High Schools Salem
Others
HOA Fee Include Swim/Tennis, Water
Senior Community no
Restrictions false
Ownership Fee Simple
Financing no
Special Listing Condition None
Read Less

Bought with Redfin Corporation
Get More Information




