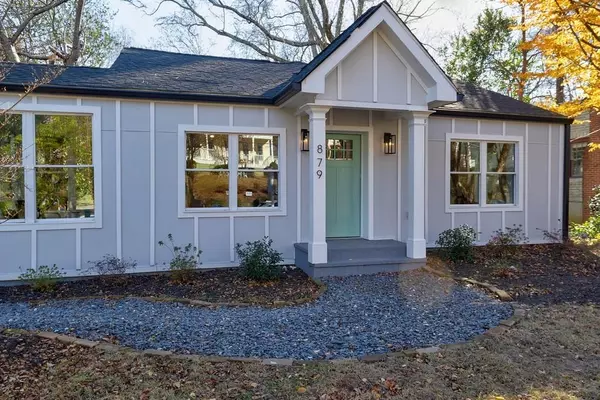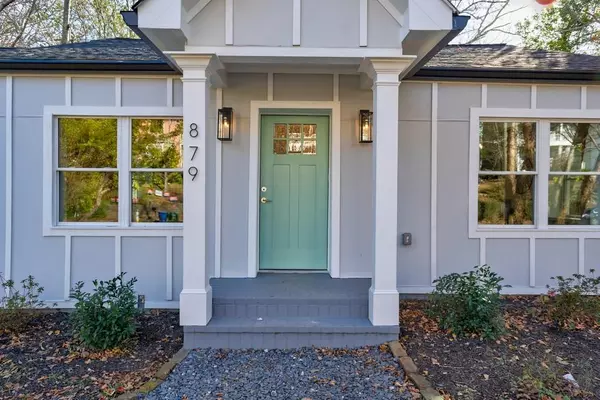For more information regarding the value of a property, please contact us for a free consultation.
879 Ormewood AVE SE Atlanta, GA 30316
Want to know what your home might be worth? Contact us for a FREE valuation!

Our team is ready to help you sell your home for the highest possible price ASAP
Key Details
Sold Price $680,000
Property Type Single Family Home
Sub Type Single Family Residence
Listing Status Sold
Purchase Type For Sale
Square Footage 2,275 sqft
Price per Sqft $298
Subdivision Ormewood Park
MLS Listing ID 6828836
Sold Date 02/18/21
Style Bungalow
Bedrooms 4
Full Baths 2
Half Baths 1
Construction Status Updated/Remodeled
HOA Y/N No
Originating Board FMLS API
Year Built 1946
Annual Tax Amount $5,241
Tax Year 2018
Lot Size 7,971 Sqft
Acres 0.183
Property Description
Beautiful Ormewood Park Bungalow Renovation & Expansion! This Home Boasts Vaulted Ceilings in Living Room, Dining Room & Kitchen! Open Concept Life Style Flooded w Natural Light! Modern Black Kitchen Cabinets w Waterfall Quartz Countertops & SS Appl Package! Oversized Owners Suite w Spa Bath, Soaking Tub, Dual Vanity w Quartz, Seamless Glass Shower Splashed w Marble Accents, & Water Closet. Hardwood Floors Throughout, 3 Additional Bedrooms w Hall Bath, Half Bath, Quaint Bonus Office/Sunroom, Oversized 2 Car Garage w Ample Storage, Deck for Entertaining & Fully Fenced back Yard! Location Location! Come Make This One "Your" Home!
Location
State GA
County Fulton
Area 31 - Fulton South
Lake Name None
Rooms
Bedroom Description Master on Main, Oversized Master
Other Rooms None
Basement Crawl Space, Driveway Access, Finished, Interior Entry, Partial
Main Level Bedrooms 4
Dining Room Great Room, Open Concept
Interior
Interior Features High Ceilings 10 ft Main, Double Vanity, Disappearing Attic Stairs, Low Flow Plumbing Fixtures, Other, Walk-In Closet(s)
Heating Central
Cooling Ceiling Fan(s), Central Air
Flooring Hardwood
Fireplaces Number 1
Fireplaces Type Factory Built, Great Room
Window Features Insulated Windows
Appliance Dishwasher, Disposal, ENERGY STAR Qualified Appliances, Refrigerator, Gas Range, Microwave, Self Cleaning Oven
Laundry In Hall, Main Level
Exterior
Exterior Feature Private Yard, Storage
Parking Features Garage Door Opener, Drive Under Main Level, Driveway, Garage, Garage Faces Side
Garage Spaces 2.0
Fence Back Yard, Fenced, Wood
Pool None
Community Features Near Beltline, Public Transportation, Near Schools, Near Shopping
Utilities Available None
Waterfront Description None
View City
Roof Type Composition, Shingle
Street Surface None
Accessibility None
Handicap Access None
Porch Deck
Total Parking Spaces 2
Building
Lot Description Back Yard, Landscaped, Front Yard
Story One
Sewer Public Sewer
Water Public
Architectural Style Bungalow
Level or Stories One
Structure Type Cement Siding
New Construction No
Construction Status Updated/Remodeled
Schools
Elementary Schools Parkside
Middle Schools King
High Schools Maynard H. Jackson, Jr.
Others
Senior Community no
Restrictions false
Tax ID 14 002200090089
Special Listing Condition None
Read Less

Bought with Harry Norman Realtors
Get More Information




